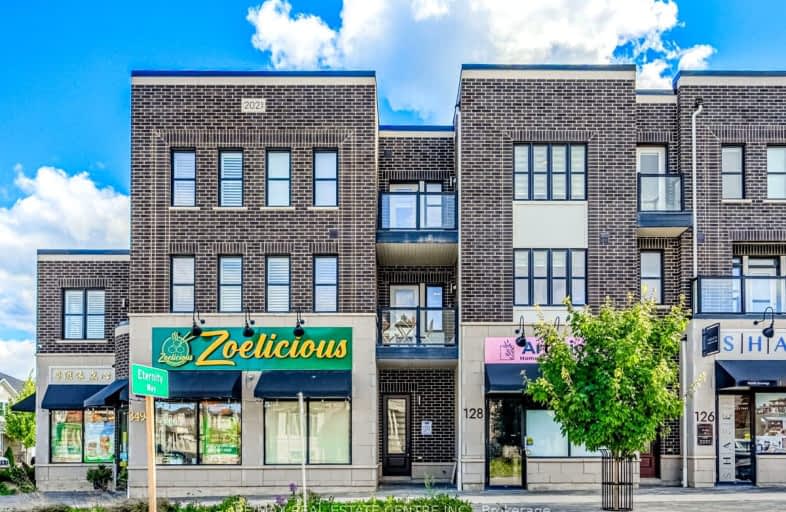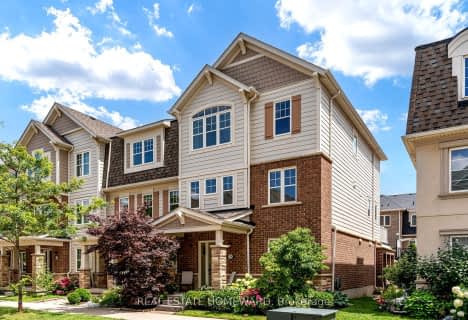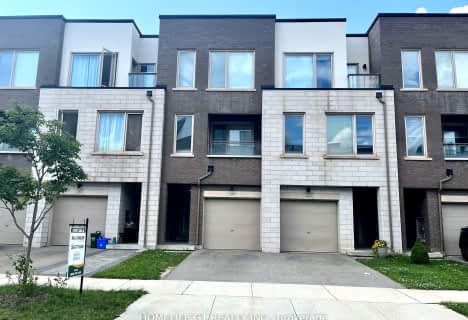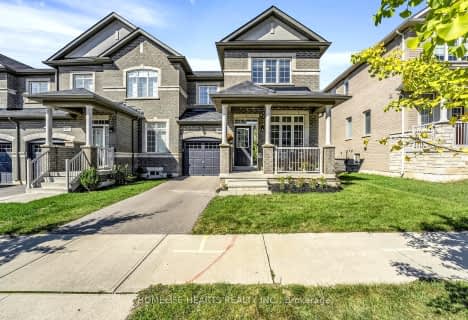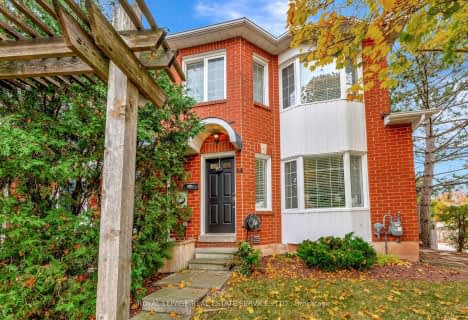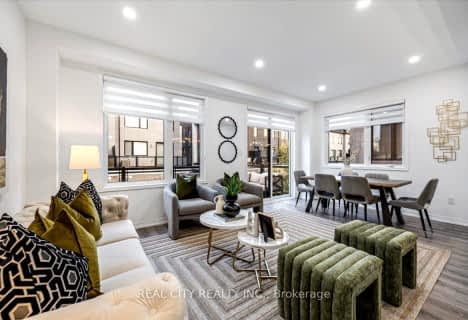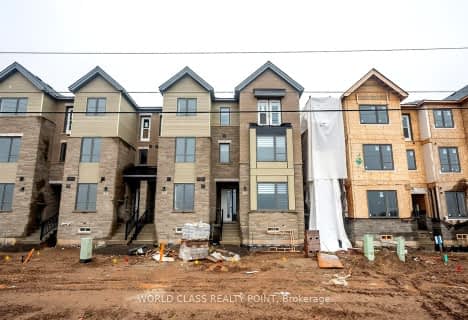Car-Dependent
- Almost all errands require a car.
Some Transit
- Most errands require a car.
Somewhat Bikeable
- Most errands require a car.

St. Gregory the Great (Elementary)
Elementary: CatholicOur Lady of Peace School
Elementary: CatholicRiver Oaks Public School
Elementary: PublicPost's Corners Public School
Elementary: PublicOodenawi Public School
Elementary: PublicSt Andrew Catholic School
Elementary: CatholicGary Allan High School - Oakville
Secondary: PublicGary Allan High School - STEP
Secondary: PublicLoyola Catholic Secondary School
Secondary: CatholicSt Ignatius of Loyola Secondary School
Secondary: CatholicHoly Trinity Catholic Secondary School
Secondary: CatholicIroquois Ridge High School
Secondary: Public-
Tom Chater Memorial Park
3195 the Collegeway, Mississauga ON L5L 4Z6 4.93km -
Heritage Way Park
Oakville ON 7.3km -
Sugar Maple Woods Park
7.52km
-
PC Financial
201 Oak Walk Dr, Oakville ON L6H 6M3 2.31km -
CIBC
271 Hays Blvd, Oakville ON L6H 6Z3 2.45km -
TD Bank Financial Group
2325 Trafalgar Rd (at Rosegate Way), Oakville ON L6H 6N9 2.93km
- 4 bath
- 4 bed
- 2000 sqft
385 Threshing Mill Boulevard, Oakville, Ontario • L6H 0P5 • Rural Oakville
