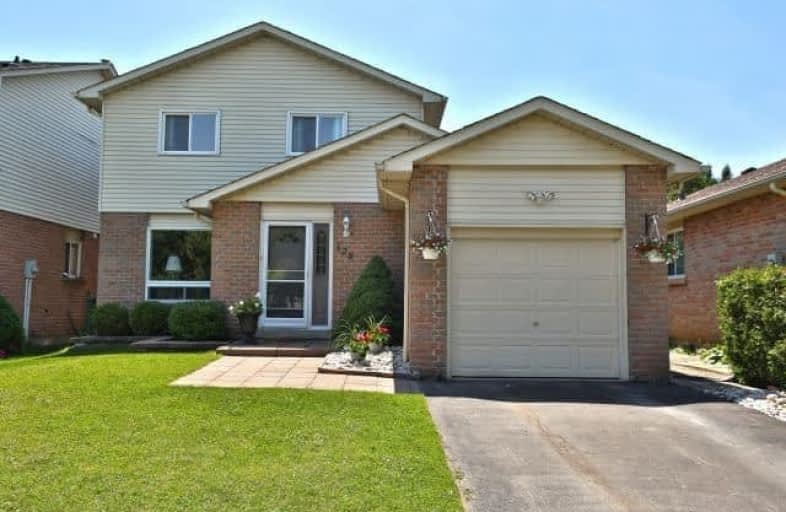Sold on Jul 28, 2018
Note: Property is not currently for sale or for rent.

-
Type: Detached
-
Style: 2-Storey
-
Size: 1100 sqft
-
Lot Size: 40.06 x 87.55 Feet
-
Age: 31-50 years
-
Taxes: $3,611 per year
-
Days on Site: 25 Days
-
Added: Sep 07, 2019 (3 weeks on market)
-
Updated:
-
Last Checked: 1 hour ago
-
MLS®#: W4179235
-
Listed By: Search realty corp., brokerage
Immaculate Home, Private Lot, Walk To Parks, Trails, Lake & Harbour From This Quiet Location. Nothing To Do Here But Move In! Vinyl Windows On Upper 2 Levels, Flooring Replaced, Both Bathrooms Re-Done, Lovely Reno'd White Kitchen. Furnace, Air In 2017, Roof Re-Shingled & New Insulation 2018. Don't Miss The Side Yard!
Extras
Inc; Gazebo, Garden Shed, 6 Appliances, Win Covs, Elfs, Mirrors In Bathrooms. Rental Items; Hwt.
Property Details
Facts for 128 Chalmers Street, Oakville
Status
Days on Market: 25
Last Status: Sold
Sold Date: Jul 28, 2018
Closed Date: Sep 07, 2018
Expiry Date: Oct 30, 2018
Sold Price: $720,000
Unavailable Date: Jul 28, 2018
Input Date: Jul 03, 2018
Prior LSC: Listing with no contract changes
Property
Status: Sale
Property Type: Detached
Style: 2-Storey
Size (sq ft): 1100
Age: 31-50
Area: Oakville
Community: Bronte West
Availability Date: 30-60 Days
Assessment Amount: $554,000
Assessment Year: 2016
Inside
Bedrooms: 3
Bathrooms: 2
Kitchens: 1
Rooms: 8
Den/Family Room: No
Air Conditioning: Central Air
Fireplace: No
Laundry Level: Lower
Washrooms: 2
Building
Basement: Finished
Heat Type: Forced Air
Heat Source: Gas
Exterior: Alum Siding
Exterior: Brick
Water Supply: Municipal
Special Designation: Unknown
Other Structures: Garden Shed
Parking
Driveway: Private
Garage Spaces: 1
Garage Type: Attached
Covered Parking Spaces: 1
Total Parking Spaces: 2
Fees
Tax Year: 2018
Tax Legal Description: Pcl 74-1, Sec M219; Lt 74, Pl M219
Taxes: $3,611
Land
Cross Street: Lakeshore Rd W/Chalm
Municipality District: Oakville
Fronting On: West
Parcel Number: 247540156
Pool: None
Sewer: Sewers
Lot Depth: 87.55 Feet
Lot Frontage: 40.06 Feet
Acres: < .50
Zoning: Residential
Rooms
Room details for 128 Chalmers Street, Oakville
| Type | Dimensions | Description |
|---|---|---|
| Living Main | 3.30 x 4.50 | |
| Dining Main | 2.70 x 3.30 | |
| Kitchen Main | 2.80 x 4.40 | |
| Master 2nd | 3.00 x 4.70 | |
| 2nd Br 2nd | 2.70 x 3.70 | |
| 3rd Br 2nd | 2.70 x 2.80 | |
| Rec Bsmt | 3.20 x 7.10 | |
| Laundry Bsmt | - |
| XXXXXXXX | XXX XX, XXXX |
XXXX XXX XXXX |
$XXX,XXX |
| XXX XX, XXXX |
XXXXXX XXX XXXX |
$XXX,XXX |
| XXXXXXXX XXXX | XXX XX, XXXX | $720,000 XXX XXXX |
| XXXXXXXX XXXXXX | XXX XX, XXXX | $749,000 XXX XXXX |

St Patrick Separate School
Elementary: CatholicAscension Separate School
Elementary: CatholicMohawk Gardens Public School
Elementary: PublicGladys Speers Public School
Elementary: PublicEastview Public School
Elementary: PublicSt Dominics Separate School
Elementary: CatholicRobert Bateman High School
Secondary: PublicAbbey Park High School
Secondary: PublicNelson High School
Secondary: PublicGarth Webb Secondary School
Secondary: PublicSt Ignatius of Loyola Secondary School
Secondary: CatholicThomas A Blakelock High School
Secondary: Public

