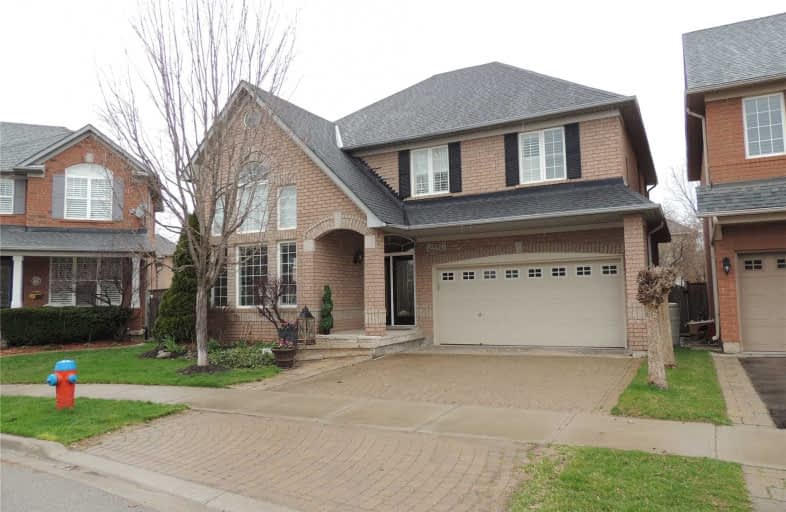Sold on Apr 29, 2019
Note: Property is not currently for sale or for rent.

-
Type: Detached
-
Style: 2-Storey
-
Size: 2500 sqft
-
Lot Size: 42.76 x 81.57 Feet
-
Age: 16-30 years
-
Taxes: $5,773 per year
-
Days on Site: 7 Days
-
Added: Sep 07, 2019 (1 week on market)
-
Updated:
-
Last Checked: 1 hour ago
-
MLS®#: W4425248
-
Listed By: Re/max aboutowne realty corp., brokerage
Your Search Is Over! Over 3000 Sq Ft Of Impeccably Finished Living Space On A Quiet Family Oriented Court In One Of Oakville's Best School Zones. Beaming With Pride Of Ownership. Extensively Renovated Including New Flooring (2019), New Kitchen Cabinets, New Quartz Countertops In Kitchen And Bathrooms, Glass Backsplash, Wolf Chef's Gas Stove, Huge Baseboards, Crown Moldings, New Roof (2015). Over $130,000 Spent On Renovations Since 2017 (Including Pool Heater,
Extras
This 4 Bedroom Home Was Converted To A 3 Bedroom Plus Second Floor Den. 70.98 Ft Wide Lot Across The Rear Of The Property. In-Ground Pool With Interlocking Stone Patio And Driveway, Shed/Cabana, Professionally Landscaped Front And Backyards
Property Details
Facts for 1290 Pepperbush Place, Oakville
Status
Days on Market: 7
Last Status: Sold
Sold Date: Apr 29, 2019
Closed Date: Jun 27, 2019
Expiry Date: Jul 31, 2019
Sold Price: $1,251,000
Unavailable Date: Apr 29, 2019
Input Date: Apr 23, 2019
Property
Status: Sale
Property Type: Detached
Style: 2-Storey
Size (sq ft): 2500
Age: 16-30
Area: Oakville
Community: West Oak Trails
Availability Date: Flex
Assessment Amount: $829,000
Assessment Year: 2016
Inside
Bedrooms: 4
Bathrooms: 3
Kitchens: 1
Rooms: 12
Den/Family Room: Yes
Air Conditioning: Central Air
Fireplace: Yes
Laundry Level: Main
Central Vacuum: Y
Washrooms: 3
Building
Basement: Full
Basement 2: Finished
Heat Type: Forced Air
Heat Source: Gas
Exterior: Brick
Energy Certificate: N
Water Supply: Municipal
Special Designation: Unknown
Other Structures: Garden Shed
Parking
Driveway: Private
Garage Spaces: 2
Garage Type: Attached
Covered Parking Spaces: 2
Total Parking Spaces: 4
Fees
Tax Year: 2019
Tax Legal Description: Lot 85, Plan 20-M-761
Taxes: $5,773
Highlights
Feature: Level
Feature: School
Land
Cross Street: West Oak Trls - Oakh
Municipality District: Oakville
Fronting On: North
Pool: Inground
Sewer: Sewers
Lot Depth: 81.57 Feet
Lot Frontage: 42.76 Feet
Lot Irregularities: 42.76'X81.57'R X 70.9
Acres: < .50
Zoning: R13
Rooms
Room details for 1290 Pepperbush Place, Oakville
| Type | Dimensions | Description |
|---|---|---|
| Living Ground | 3.70 x 6.25 | |
| Dining Ground | 3.70 x 6.25 | |
| Kitchen Ground | 3.04 x 3.65 | |
| Master 2nd | 5.18 x 4.26 | |
| Br 2nd | 3.35 x 4.11 | |
| Br 2nd | 3.73 x 3.35 | |
| Family Ground | 4.36 x 4.16 | |
| Den 2nd | 3.76 x 3.45 | |
| 2 Pc Bath Ground | - | |
| 4 Pc Bath 2nd | - | |
| 4 Pc Bath 2nd | - | |
| Rec Bsmt | - |
| XXXXXXXX | XXX XX, XXXX |
XXXX XXX XXXX |
$X,XXX,XXX |
| XXX XX, XXXX |
XXXXXX XXX XXXX |
$X,XXX,XXX |
| XXXXXXXX XXXX | XXX XX, XXXX | $1,251,000 XXX XXXX |
| XXXXXXXX XXXXXX | XXX XX, XXXX | $1,200,000 XXX XXXX |

Our Lady of Peace School
Elementary: CatholicSt. Teresa of Calcutta Elementary School
Elementary: CatholicSt. John Paul II Catholic Elementary School
Elementary: CatholicEmily Carr Public School
Elementary: PublicForest Trail Public School (Elementary)
Elementary: PublicWest Oak Public School
Elementary: PublicÉSC Sainte-Trinité
Secondary: CatholicGary Allan High School - STEP
Secondary: PublicAbbey Park High School
Secondary: PublicGarth Webb Secondary School
Secondary: PublicSt Ignatius of Loyola Secondary School
Secondary: CatholicHoly Trinity Catholic Secondary School
Secondary: Catholic

