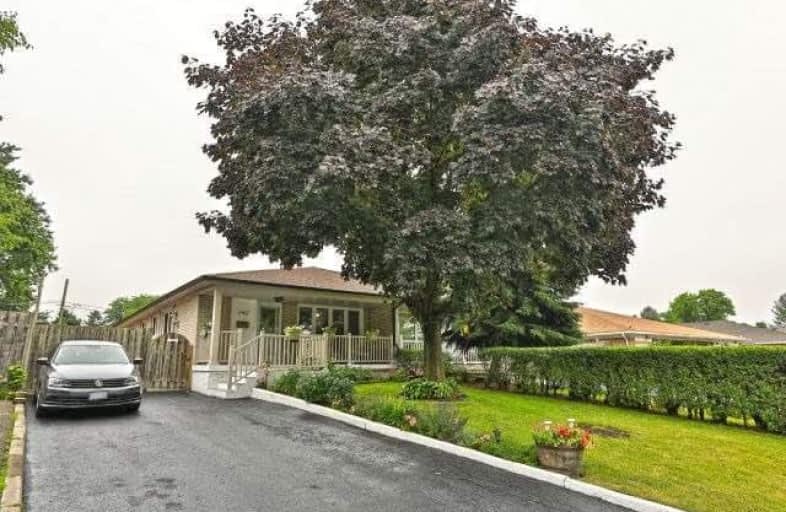Sold on Jul 11, 2018
Note: Property is not currently for sale or for rent.

-
Type: Semi-Detached
-
Style: Bungalow
-
Size: 1100 sqft
-
Lot Size: 35 x 125 Feet
-
Age: 51-99 years
-
Taxes: $3,466 per year
-
Days on Site: 13 Days
-
Added: Sep 07, 2019 (1 week on market)
-
Updated:
-
Last Checked: 7 hours ago
-
MLS®#: W4176241
-
Listed By: Re/max aboutowne realty corp., brokerage
Must See!Beautifully Renovated Semi-Det. Bungalow On Large Fenced Lot.Gorgeous Front Porch,New Open Concept Kit:Granite Counters,Ss Appliances,Back Splash,Breakfast Bar,New Flooring. Freshly Painted In Designer Colours. New Windows(2012),New Furnace&C/A (2015).Exterior Doors(2016)Separate Entrance To Lower Lvl:Large In-Law Suite W/2 Lg Bedrms, 4Pc Bath,Recreation Room,Kit.Parking For 6 Cars,Close To Sheridan College, Schools,Shopping, Highways,Go Transit!
Extras
Ss Fridge,Stove,Bi/Dw,Microwave. Basement Fridge,Stove,Bi/Dw, All Elf's, Blinds Excluded: Main Flr Washer/Dryer-Negotiable!
Property Details
Facts for 1302 Redbank Crescent, Oakville
Status
Days on Market: 13
Last Status: Sold
Sold Date: Jul 11, 2018
Closed Date: Sep 17, 2018
Expiry Date: Sep 30, 2018
Sold Price: $636,800
Unavailable Date: Jul 11, 2018
Input Date: Jun 28, 2018
Property
Status: Sale
Property Type: Semi-Detached
Style: Bungalow
Size (sq ft): 1100
Age: 51-99
Area: Oakville
Community: College Park
Availability Date: 90/Flexible
Assessment Amount: $45,200
Assessment Year: 2018
Inside
Bedrooms: 3
Bedrooms Plus: 2
Bathrooms: 2
Kitchens: 1
Kitchens Plus: 1
Rooms: 6
Den/Family Room: No
Air Conditioning: Central Air
Fireplace: No
Laundry Level: Lower
Central Vacuum: N
Washrooms: 2
Utilities
Electricity: Yes
Gas: Yes
Cable: Yes
Telephone: Yes
Building
Basement: Finished
Basement 2: Sep Entrance
Heat Type: Forced Air
Heat Source: Gas
Exterior: Brick
Elevator: N
UFFI: No
Energy Certificate: N
Green Verification Status: N
Water Supply: Municipal
Physically Handicapped-Equipped: N
Special Designation: Unknown
Other Structures: Garden Shed
Retirement: N
Parking
Driveway: Pvt Double
Garage Type: None
Covered Parking Spaces: 6
Total Parking Spaces: 6
Fees
Tax Year: 2018
Tax Legal Description: Pt Lt 91,Pl 1090
Taxes: $3,466
Land
Cross Street: Mccraney/Sewell/Redb
Municipality District: Oakville
Fronting On: East
Pool: None
Sewer: Sewers
Lot Depth: 125 Feet
Lot Frontage: 35 Feet
Acres: < .50
Zoning: R
Waterfront: None
Additional Media
- Virtual Tour: https://bit.ly/2KumOUD
Rooms
Room details for 1302 Redbank Crescent, Oakville
| Type | Dimensions | Description |
|---|---|---|
| Living Main | 3.43 x 4.78 | Hardwood Floor, Picture Window, O/Looks Frontyard |
| Dining Main | 2.77 x 3.23 | Hardwood Floor, O/Looks Living |
| Kitchen Main | 2.84 x 4.04 | Ceramic Floor, Granite Counter, Stainless Steel Appl |
| Master Main | 3.38 x 4.04 | Hardwood Floor, Closet |
| 2nd Br Main | 2.44 x 3.38 | Hardwood Floor, Closet |
| 3rd Br Main | 2.77 x 2.90 | Hardwood Floor, Closet |
| Rec Lower | 3.33 x 7.75 | Hardwood Floor |
| Kitchen Lower | 3.33 x 3.84 | Broadloom, B/I Dishwasher |
| 4th Br Lower | 2.62 x 5.03 | Hardwood Floor, Closet, 4 Pc Bath |
| 5th Br Lower | 2.67 x 3.61 | Closet |
| XXXXXXXX | XXX XX, XXXX |
XXXX XXX XXXX |
$XXX,XXX |
| XXX XX, XXXX |
XXXXXX XXX XXXX |
$XXX,XXX |
| XXXXXXXX XXXX | XXX XX, XXXX | $636,800 XXX XXXX |
| XXXXXXXX XXXXXX | XXX XX, XXXX | $619,900 XXX XXXX |

École élémentaire École élémentaire Gaetan-Gervais
Elementary: PublicÉcole élémentaire du Chêne
Elementary: PublicSt Michaels Separate School
Elementary: CatholicMontclair Public School
Elementary: PublicMunn's Public School
Elementary: PublicSunningdale Public School
Elementary: PublicÉcole secondaire Gaétan Gervais
Secondary: PublicGary Allan High School - Oakville
Secondary: PublicGary Allan High School - STEP
Secondary: PublicHoly Trinity Catholic Secondary School
Secondary: CatholicIroquois Ridge High School
Secondary: PublicWhite Oaks High School
Secondary: Public- 2 bath
- 3 bed
13 Orsett Street, Oakville, Ontario • L6H 2N8 • College Park



