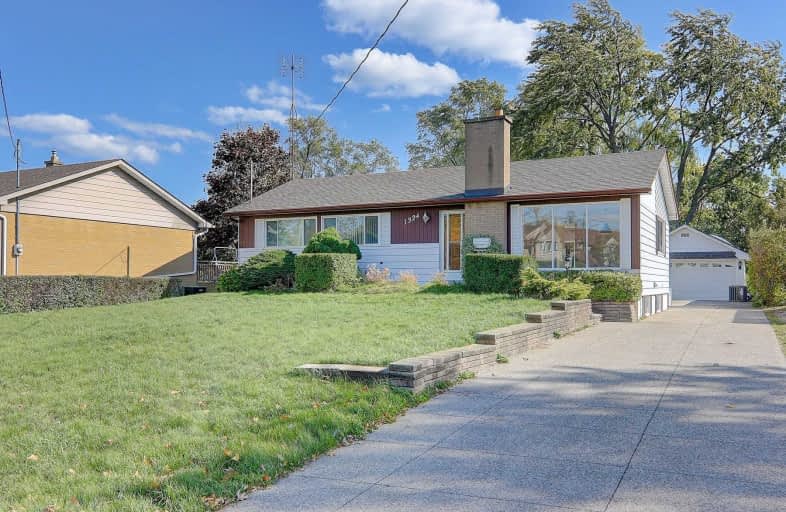
École élémentaire Patricia-Picknell
Elementary: PublicBrookdale Public School
Elementary: PublicGladys Speers Public School
Elementary: PublicSt Joseph's School
Elementary: CatholicEastview Public School
Elementary: PublicPine Grove Public School
Elementary: PublicÉcole secondaire Gaétan Gervais
Secondary: PublicGary Allan High School - Oakville
Secondary: PublicAbbey Park High School
Secondary: PublicSt Ignatius of Loyola Secondary School
Secondary: CatholicThomas A Blakelock High School
Secondary: PublicSt Thomas Aquinas Roman Catholic Secondary School
Secondary: Catholic- 2 bath
- 3 bed
- 1500 sqft
Lower-326 Slade Crescent, Oakville, Ontario • L6K 3R4 • 1020 - WO West
- 2 bath
- 3 bed
- 1500 sqft
2132 Hixon Street, Oakville, Ontario • L6L 1T4 • 1017 - SW Southwest
- 4 bath
- 3 bed
- 1100 sqft
2024 Blue Jay Boulevard, Oakville, Ontario • L6M 3R4 • West Oak Trails














