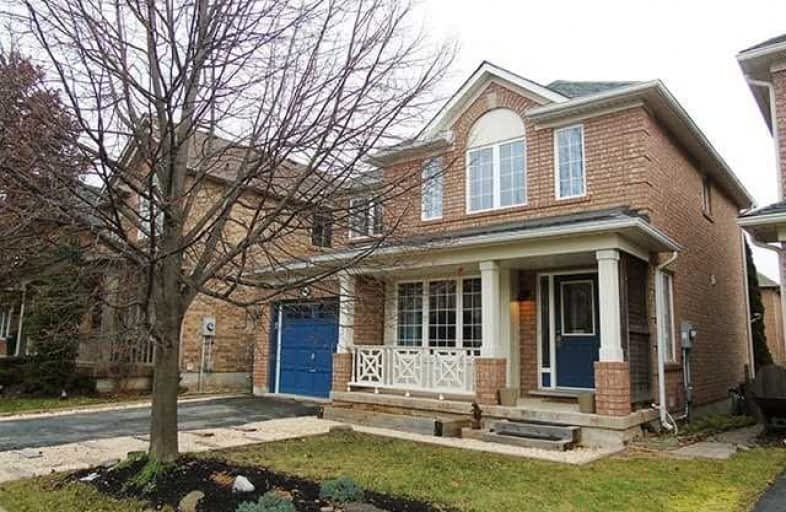Sold on Dec 14, 2018
Note: Property is not currently for sale or for rent.

-
Type: Detached
-
Style: 2-Storey
-
Lot Size: 36.09 x 80.38 Feet
-
Age: 16-30 years
-
Taxes: $3,798 per year
-
Days on Site: 16 Days
-
Added: Sep 07, 2019 (2 weeks on market)
-
Updated:
-
Last Checked: 8 hours ago
-
MLS®#: W4313035
-
Listed By: Royal lepage rcr realty, brokerage
Excellent And Private Crescent Location On Looked After Area Of West Oak Trails. This Raised Two Storey Home Is Near All Amenities, Hospitals, All Schools(Inc. French Immersion) Public Transit And Beautiful 16th Mile Creek And Trails System. Upgraded Kitchen With Quartz Top And New Cabinet Doors (Waiting For Delivery). Hardwood Floors Throughout, Beautifully Upgraded Mbr Ensuite And Walk-In Closet
Extras
Fully Finished Basement With Office And Home Theater. Backyard With Raised Deck And Pergola. Included S/S F, S, Dw, W&D, Cvac, Elf, Shed, Window Covering, Exc: Hwt(R), Home Theater, Shelvings (Fr & Office)
Property Details
Facts for 1328 Sagewood Crescent, Oakville
Status
Days on Market: 16
Last Status: Sold
Sold Date: Dec 14, 2018
Closed Date: Mar 28, 2019
Expiry Date: Mar 28, 2019
Sold Price: $823,500
Unavailable Date: Dec 14, 2018
Input Date: Nov 28, 2018
Property
Status: Sale
Property Type: Detached
Style: 2-Storey
Age: 16-30
Area: Oakville
Community: West Oak Trails
Availability Date: 90-120 Tba
Inside
Bedrooms: 3
Bathrooms: 3
Kitchens: 1
Rooms: 8
Den/Family Room: Yes
Air Conditioning: Central Air
Fireplace: No
Laundry Level: Lower
Central Vacuum: Y
Washrooms: 3
Utilities
Electricity: Yes
Gas: Yes
Cable: Available
Telephone: Yes
Building
Basement: Finished
Heat Type: Forced Air
Heat Source: Gas
Exterior: Brick
Water Supply: Municipal
Special Designation: Unknown
Parking
Driveway: Private
Garage Spaces: 1
Garage Type: Detached
Covered Parking Spaces: 2
Total Parking Spaces: 3
Fees
Tax Year: 2018
Tax Legal Description: Plan 20M742 Lot 69 Oakville
Taxes: $3,798
Highlights
Feature: Hospital
Feature: Park
Feature: Public Transit
Feature: Rec Centre
Feature: School
Land
Cross Street: West Oak Tr To Oakha
Municipality District: Oakville
Fronting On: South
Pool: None
Sewer: Sewers
Lot Depth: 80.38 Feet
Lot Frontage: 36.09 Feet
Acres: < .50
Zoning: Residential
Additional Media
- Virtual Tour: http://view.paradym.com/4281630/prt/10003/sk/29
Rooms
Room details for 1328 Sagewood Crescent, Oakville
| Type | Dimensions | Description |
|---|---|---|
| Living Main | 3.33 x 5.48 | Hardwood Floor, Picture Window, Combined W/Dining |
| Dining Main | 3.33 x 5.48 | Hardwood Floor, Combined W/Living |
| Kitchen Main | 3.37 x 4.50 | Renovated, Stainless Steel Appl, Ceramic Floor |
| Breakfast Main | 3.37 x 4.50 | Open Concept, W/O To Deck, Ceramic Floor |
| Family Main | 3.37 x 3.80 | Hardwood Floor, Open Concept, O/Looks Backyard |
| Master 2nd | 4.25 x 4.62 | Hardwood Floor, Ensuite Bath, Closet Organizers |
| 2nd Br 2nd | 2.74 x 4.46 | Hardwood Floor, O/Looks Frontyard |
| 3rd Br 2nd | 2.74 x 2.86 | Hardwood Floor, Mirrored Closet |
| Office Lower | 2.99 x 3.34 | Pot Lights, Laminate |
| Rec Lower | 3.20 x 8.39 | Pot Lights, Laminate |
| XXXXXXXX | XXX XX, XXXX |
XXXX XXX XXXX |
$XXX,XXX |
| XXX XX, XXXX |
XXXXXX XXX XXXX |
$XXX,XXX |
| XXXXXXXX XXXX | XXX XX, XXXX | $823,500 XXX XXXX |
| XXXXXXXX XXXXXX | XXX XX, XXXX | $839,800 XXX XXXX |

St. Teresa of Calcutta Elementary School
Elementary: CatholicHeritage Glen Public School
Elementary: PublicSt. John Paul II Catholic Elementary School
Elementary: CatholicEmily Carr Public School
Elementary: PublicForest Trail Public School (Elementary)
Elementary: PublicWest Oak Public School
Elementary: PublicÉSC Sainte-Trinité
Secondary: CatholicGary Allan High School - STEP
Secondary: PublicAbbey Park High School
Secondary: PublicGarth Webb Secondary School
Secondary: PublicSt Ignatius of Loyola Secondary School
Secondary: CatholicHoly Trinity Catholic Secondary School
Secondary: Catholic

