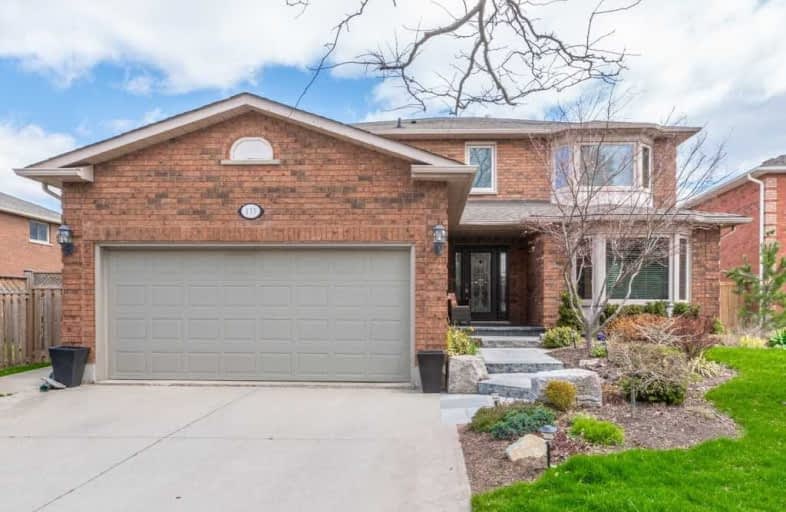Sold on May 21, 2020
Note: Property is not currently for sale or for rent.

-
Type: Detached
-
Style: 2-Storey
-
Size: 2000 sqft
-
Lot Size: 56.36 x 168.86 Feet
-
Age: 31-50 years
-
Taxes: $5,864 per year
-
Days on Site: 28 Days
-
Added: Apr 23, 2020 (4 weeks on market)
-
Updated:
-
Last Checked: 1 hour ago
-
MLS®#: W4747404
-
Listed By: Re/max aboutowne realty corp., brokerage
Situated On Quiet Court In Prestigious Bronte, Updated Home Located On Beautifully Landscaped Premium Private Mature Treed Lot. Stunning Updated Gourmet Kitch, Fam Rm, Combined Living & Dining Rms. 4 Bright Bedrms W/Large Closets, Updated 5 Pce Ensuite & 4 Pce Main Bath. Main Flr Laund & Inside Entry To Garage. Walking Distance To The Lake, Parks & Trails. Minutes To Dining, Shopping & Close To Go & Transit.
Extras
Include: Fridge, Gas Cook Top, Range Hood, Double Oven, B/I D/W, Micro, Washer, Dryer, C/Vac, Gdo, Tv Bracket In Fam Rm, Wood Burning Fireplace (As Is), Gazebo Exclude: Fam Rm Tv, 2 Mirrors In Ensuite, 2 Electric F/P's, Bbq Rental: Hwt
Property Details
Facts for 133 Vogan Place, Oakville
Status
Days on Market: 28
Last Status: Sold
Sold Date: May 21, 2020
Closed Date: Jul 15, 2020
Expiry Date: Jul 31, 2020
Sold Price: $1,220,050
Unavailable Date: May 21, 2020
Input Date: Apr 23, 2020
Prior LSC: Listing with no contract changes
Property
Status: Sale
Property Type: Detached
Style: 2-Storey
Size (sq ft): 2000
Age: 31-50
Area: Oakville
Community: Bronte East
Availability Date: 60-90 Days Tba
Inside
Bedrooms: 4
Bathrooms: 3
Kitchens: 1
Rooms: 9
Den/Family Room: Yes
Air Conditioning: Central Air
Fireplace: Yes
Laundry Level: Main
Central Vacuum: Y
Washrooms: 3
Building
Basement: Full
Basement 2: Unfinished
Heat Type: Forced Air
Heat Source: Gas
Exterior: Brick
Water Supply: Municipal
Special Designation: Unknown
Parking
Driveway: Pvt Double
Garage Spaces: 2
Garage Type: Attached
Covered Parking Spaces: 2
Total Parking Spaces: 4
Fees
Tax Year: 2020
Tax Legal Description: Plan M316, Lot 134
Taxes: $5,864
Highlights
Feature: Cul De Sac
Feature: Marina
Feature: Park
Feature: Public Transit
Feature: School
Feature: Wooded/Treed
Land
Cross Street: Burloak/Stevenson/Vo
Municipality District: Oakville
Fronting On: East
Pool: None
Sewer: Sewers
Lot Depth: 168.86 Feet
Lot Frontage: 56.36 Feet
Lot Irregularities: Aps
Acres: < .50
Zoning: Residential
Rooms
Room details for 133 Vogan Place, Oakville
| Type | Dimensions | Description |
|---|---|---|
| Living Main | 3.35 x 4.87 | |
| Dining Main | 3.35 x 3.65 | |
| Kitchen Main | 3.35 x 7.00 | |
| Family Main | 3.50 x 5.95 | |
| Laundry Main | - | |
| Master 2nd | 4.10 x 5.95 | |
| 2nd Br 2nd | 3.40 x 4.40 | |
| 3rd Br 2nd | 3.30 x 3.40 | |
| 4th Br 2nd | 2.74 x 3.30 |
| XXXXXXXX | XXX XX, XXXX |
XXXX XXX XXXX |
$X,XXX,XXX |
| XXX XX, XXXX |
XXXXXX XXX XXXX |
$X,XXX,XXX |
| XXXXXXXX XXXX | XXX XX, XXXX | $1,220,050 XXX XXXX |
| XXXXXXXX XXXXXX | XXX XX, XXXX | $1,258,800 XXX XXXX |

St Patrick Separate School
Elementary: CatholicAscension Separate School
Elementary: CatholicMohawk Gardens Public School
Elementary: PublicFrontenac Public School
Elementary: PublicSt Dominics Separate School
Elementary: CatholicPineland Public School
Elementary: PublicGary Allan High School - SCORE
Secondary: PublicGary Allan High School - Bronte Creek
Secondary: PublicGary Allan High School - Burlington
Secondary: PublicRobert Bateman High School
Secondary: PublicNelson High School
Secondary: PublicThomas A Blakelock High School
Secondary: Public- 4 bath
- 4 bed
633 Fothergill Boulevard, Burlington, Ontario • L7L 6E3 • Appleby



