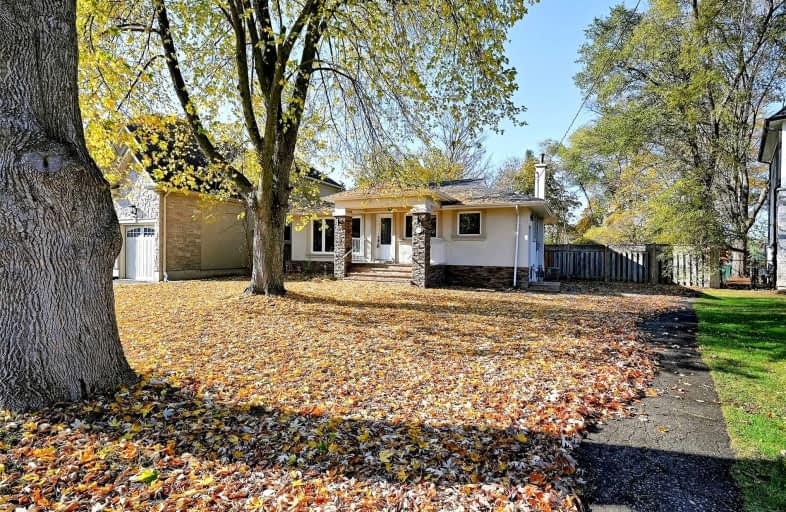Sold on Nov 15, 2022
Note: Property is not currently for sale or for rent.

-
Type: Detached
-
Style: Bungalow
-
Size: 700 sqft
-
Lot Size: 51.77 x 118 Feet
-
Age: 51-99 years
-
Taxes: $6,276 per year
-
Days on Site: 7 Days
-
Added: Nov 08, 2022 (1 week on market)
-
Updated:
-
Last Checked: 3 months ago
-
MLS®#: W5820738
-
Listed By: Century 21 miller real estate ltd., brokerage
Prime Opportunity. Don't Miss This Chance To Secure A Solid Bungalow On A Quiet, Child-Friendly Street.This Premium 118' Deep Lot Widens To 85' At The Back And Finds Itself Backing Onto Trees All While Offering Ideal Western Exposure. Includes Plans For A Modern Build Of 3,200 Sq. Ft. (See Artist's Rendering) - Rl-3 Zoning - 35% Site Coverage. Existing Bungalow Is Exceptionally Well Maintained And Beautifully Updated.
Extras
Just Move In And Enjoy As Is Or Build New In An Area Of Many New Custom-Built Homes. An Ideal Redevelopment Neighbourhood!
Property Details
Facts for 1335 Avon Crescent, Oakville
Status
Days on Market: 7
Last Status: Sold
Sold Date: Nov 15, 2022
Closed Date: Jan 23, 2023
Expiry Date: Mar 31, 2023
Sold Price: $1,500,000
Unavailable Date: Nov 15, 2022
Input Date: Nov 08, 2022
Prior LSC: Listing with no contract changes
Property
Status: Sale
Property Type: Detached
Style: Bungalow
Size (sq ft): 700
Age: 51-99
Area: Oakville
Community: Eastlake
Availability Date: Tbd
Assessment Amount: $857,000
Assessment Year: 2022
Inside
Bedrooms: 2
Bedrooms Plus: 1
Bathrooms: 2
Kitchens: 1
Rooms: 6
Den/Family Room: No
Air Conditioning: Central Air
Fireplace: Yes
Washrooms: 2
Building
Basement: Full
Heat Type: Forced Air
Heat Source: Gas
Exterior: Stucco/Plaster
Water Supply: Municipal
Special Designation: Unknown
Retirement: N
Parking
Driveway: Private
Garage Type: None
Covered Parking Spaces: 6
Total Parking Spaces: 6
Fees
Tax Year: 2022
Tax Legal Description: Lt 93, Pl 592 ; S/T Tw32492 Oakville
Taxes: $6,276
Highlights
Feature: Level
Feature: Park
Feature: Public Transit
Feature: School
Land
Cross Street: Cornwall / Maple Gro
Municipality District: Oakville
Fronting On: North
Parcel Number: 247930147
Pool: None
Sewer: Sewers
Lot Depth: 118 Feet
Lot Frontage: 51.77 Feet
Lot Irregularities: 85.14 Ft X 118.70 Ft
Zoning: Rl-3
Rooms
Room details for 1335 Avon Crescent, Oakville
| Type | Dimensions | Description |
|---|---|---|
| Living Main | 3.33 x 5.38 | |
| Dining Main | 2.84 x 2.95 | |
| Kitchen Main | 3.17 x 5.11 | |
| Prim Bdrm Main | 3.91 x 2.97 | |
| Br Main | 2.34 x 3.20 | |
| Rec Lower | 3.76 x 3.53 | |
| Br Lower | 2.87 x 3.38 | |
| Bathroom Main | - | 4 Pc Bath |
| Bathroom Lower | - | 3 Pc Bath |
| XXXXXXXX | XXX XX, XXXX |
XXXX XXX XXXX |
$X,XXX,XXX |
| XXX XX, XXXX |
XXXXXX XXX XXXX |
$XXX,XXX | |
| XXXXXXXX | XXX XX, XXXX |
XXXXXXX XXX XXXX |
|
| XXX XX, XXXX |
XXXXXX XXX XXXX |
$X,XXX,XXX | |
| XXXXXXXX | XXX XX, XXXX |
XXXXXXX XXX XXXX |
|
| XXX XX, XXXX |
XXXXXX XXX XXXX |
$X,XXX,XXX | |
| XXXXXXXX | XXX XX, XXXX |
XXXXXXX XXX XXXX |
|
| XXX XX, XXXX |
XXXXXX XXX XXXX |
$X,XXX,XXX | |
| XXXXXXXX | XXX XX, XXXX |
XXXXXXX XXX XXXX |
|
| XXX XX, XXXX |
XXXXXX XXX XXXX |
$X,XXX,XXX | |
| XXXXXXXX | XXX XX, XXXX |
XXXXXX XXX XXXX |
$X,XXX |
| XXX XX, XXXX |
XXXXXX XXX XXXX |
$X,XXX | |
| XXXXXXXX | XXX XX, XXXX |
XXXX XXX XXXX |
$X,XXX,XXX |
| XXX XX, XXXX |
XXXXXX XXX XXXX |
$X,XXX,XXX | |
| XXXXXXXX | XXX XX, XXXX |
XXXXXXXX XXX XXXX |
|
| XXX XX, XXXX |
XXXXXX XXX XXXX |
$X,XXX,XXX |
| XXXXXXXX XXXX | XXX XX, XXXX | $1,500,000 XXX XXXX |
| XXXXXXXX XXXXXX | XXX XX, XXXX | $999,000 XXX XXXX |
| XXXXXXXX XXXXXXX | XXX XX, XXXX | XXX XXXX |
| XXXXXXXX XXXXXX | XXX XX, XXXX | $1,995,000 XXX XXXX |
| XXXXXXXX XXXXXXX | XXX XX, XXXX | XXX XXXX |
| XXXXXXXX XXXXXX | XXX XX, XXXX | $1,995,000 XXX XXXX |
| XXXXXXXX XXXXXXX | XXX XX, XXXX | XXX XXXX |
| XXXXXXXX XXXXXX | XXX XX, XXXX | $2,250,000 XXX XXXX |
| XXXXXXXX XXXXXXX | XXX XX, XXXX | XXX XXXX |
| XXXXXXXX XXXXXX | XXX XX, XXXX | $1,895,000 XXX XXXX |
| XXXXXXXX XXXXXX | XXX XX, XXXX | $2,500 XXX XXXX |
| XXXXXXXX XXXXXX | XXX XX, XXXX | $2,500 XXX XXXX |
| XXXXXXXX XXXX | XXX XX, XXXX | $1,139,750 XXX XXXX |
| XXXXXXXX XXXXXX | XXX XX, XXXX | $1,188,000 XXX XXXX |
| XXXXXXXX XXXXXXXX | XXX XX, XXXX | XXX XXXX |
| XXXXXXXX XXXXXX | XXX XX, XXXX | $1,277,700 XXX XXXX |

New Central Public School
Elementary: PublicSt Luke Elementary School
Elementary: CatholicSt Vincent's Catholic School
Elementary: CatholicFalgarwood Public School
Elementary: PublicE J James Public School
Elementary: PublicMaple Grove Public School
Elementary: PublicÉcole secondaire Gaétan Gervais
Secondary: PublicGary Allan High School - STEP
Secondary: PublicClarkson Secondary School
Secondary: PublicOakville Trafalgar High School
Secondary: PublicIroquois Ridge High School
Secondary: PublicWhite Oaks High School
Secondary: Public- — bath
- — bed
1340 Hazel Mccleary Drive, Oakville, Ontario • L6J 7A8 • Clearview
- 2 bath
- 3 bed
1382 Gainsborough Drive, Oakville, Ontario • L6H 2H6 • 1005 - FA Falgarwood
- 2 bath
- 3 bed
1274 Pallatine Drive, Oakville, Ontario • L6H 1Z2 • 1003 - CP College Park




