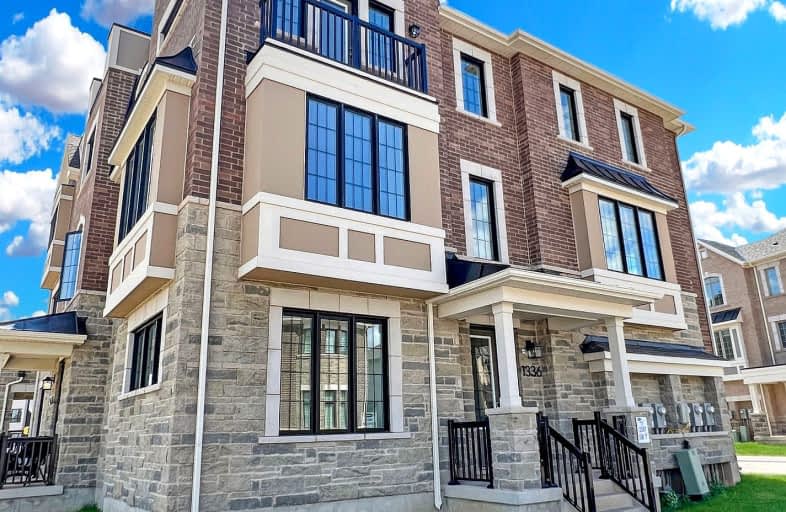Car-Dependent
- Almost all errands require a car.
Some Transit
- Most errands require a car.
Somewhat Bikeable
- Most errands require a car.

ÉIC Sainte-Trinité
Elementary: CatholicOur Lady of Peace School
Elementary: CatholicOodenawi Public School
Elementary: PublicSt. John Paul II Catholic Elementary School
Elementary: CatholicEmily Carr Public School
Elementary: PublicForest Trail Public School (Elementary)
Elementary: PublicÉSC Sainte-Trinité
Secondary: CatholicGary Allan High School - STEP
Secondary: PublicAbbey Park High School
Secondary: PublicGarth Webb Secondary School
Secondary: PublicSt Ignatius of Loyola Secondary School
Secondary: CatholicHoly Trinity Catholic Secondary School
Secondary: Catholic-
Lion's Valley Park
Oakville ON 0.44km -
Heritage Way Park
Oakville ON 3.38km -
Glenashton Park
Mississauga ON 5.76km
-
TD Bank Financial Group
498 Dundas St W, Oakville ON L6H 6Y3 1.47km -
TD Bank Financial Group
1424 Upper Middle Rd W, Oakville ON L6M 3G3 2.67km -
CIBC
271 Hays Blvd, Oakville ON L6H 6Z3 4.46km
- — bath
- — bed
- — sqft
1335 William Halton Parkway, Oakville, Ontario • L6M 0K5 • Rural Oakville
- 4 bath
- 4 bed
- 1500 sqft
40-3002 Preserve Drive, Oakville, Ontario • L6M 0Y6 • Rural Oakville
- 4 bath
- 4 bed
- 1500 sqft
1330 Shevchenko Boulevard, Oakville, Ontario • L6M 5R4 • Rural Oakville
- 4 bath
- 4 bed
- 1500 sqft
2081 Barnboard Hollow, Oakville, Ontario • L6M 0C6 • West Oak Trails
- 4 bath
- 4 bed
- 2000 sqft
1328 Shevchenko Boulevard, Oakville, Ontario • L6M 4L8 • Rural Oakville
- 4 bath
- 4 bed
- 2000 sqft
1367 Shevchenko Boulevard, Oakville, Ontario • L6M 5P3 • Rural Oakville
- 4 bath
- 4 bed
- 1500 sqft
1359 Shevchenko Boulevard, Oakville, Ontario • L6M 5R4 • Rural Oakville














