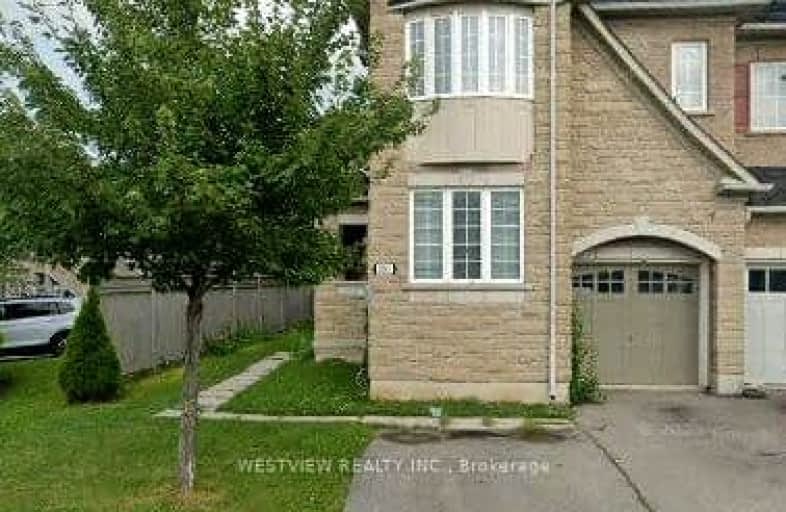Very Walkable
- Most errands can be accomplished on foot.
Some Transit
- Most errands require a car.
Very Bikeable
- Most errands can be accomplished on bike.

ÉIC Sainte-Trinité
Elementary: CatholicSt Joan of Arc Catholic Elementary School
Elementary: CatholicCaptain R. Wilson Public School
Elementary: PublicSt. John Paul II Catholic Elementary School
Elementary: CatholicEmily Carr Public School
Elementary: PublicForest Trail Public School (Elementary)
Elementary: PublicÉSC Sainte-Trinité
Secondary: CatholicAbbey Park High School
Secondary: PublicCorpus Christi Catholic Secondary School
Secondary: CatholicGarth Webb Secondary School
Secondary: PublicSt Ignatius of Loyola Secondary School
Secondary: CatholicHoly Trinity Catholic Secondary School
Secondary: Catholic-
Lion's Valley Park
Oakville ON 1.58km -
Heritage Way Park
Oakville ON 2.47km -
Orchard Community Park
2223 Sutton Dr (at Blue Spruce Avenue), Burlington ON L7L 0B9 4.82km
-
TD Bank Financial Group
498 Dundas St W, Oakville ON L6H 6Y3 2.36km -
PC Financial
201 Oak Walk Dr, Oakville ON L6H 6M3 5.17km -
CIBC
271 Hays Blvd, Oakville ON L6H 6Z3 5.45km
- — bath
- — bed
- — sqft
1335 William Halton Parkway, Oakville, Ontario • L6M 0K5 • Rural Oakville
- 4 bath
- 4 bed
- 1500 sqft
40-3002 Preserve Drive, Oakville, Ontario • L6M 0Y6 • Rural Oakville
- 4 bath
- 4 bed
- 1500 sqft
1330 Shevchenko Boulevard, Oakville, Ontario • L6M 5R4 • Rural Oakville
- 4 bath
- 4 bed
- 2000 sqft
1328 Shevchenko Boulevard, Oakville, Ontario • L6M 4L8 • Rural Oakville
- 4 bath
- 4 bed
- 2000 sqft
1367 Shevchenko Boulevard, Oakville, Ontario • L6M 5P3 • Rural Oakville
- 4 bath
- 4 bed
- 1500 sqft
1359 Shevchenko Boulevard, Oakville, Ontario • L6M 5R4 • Rural Oakville














