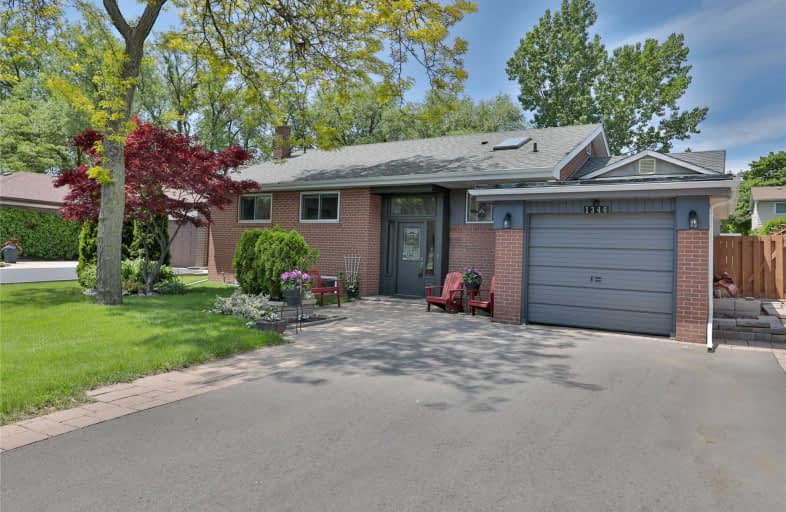
École élémentaire du Chêne
Elementary: Public
2.03 km
St Michaels Separate School
Elementary: Catholic
1.82 km
Holy Family School
Elementary: Catholic
0.42 km
Sheridan Public School
Elementary: Public
0.57 km
Falgarwood Public School
Elementary: Public
0.20 km
St Marguerite d'Youville Elementary School
Elementary: Catholic
1.93 km
École secondaire Gaétan Gervais
Secondary: Public
2.03 km
Gary Allan High School - Oakville
Secondary: Public
2.14 km
Gary Allan High School - STEP
Secondary: Public
2.14 km
Oakville Trafalgar High School
Secondary: Public
2.57 km
Iroquois Ridge High School
Secondary: Public
1.60 km
White Oaks High School
Secondary: Public
2.05 km




