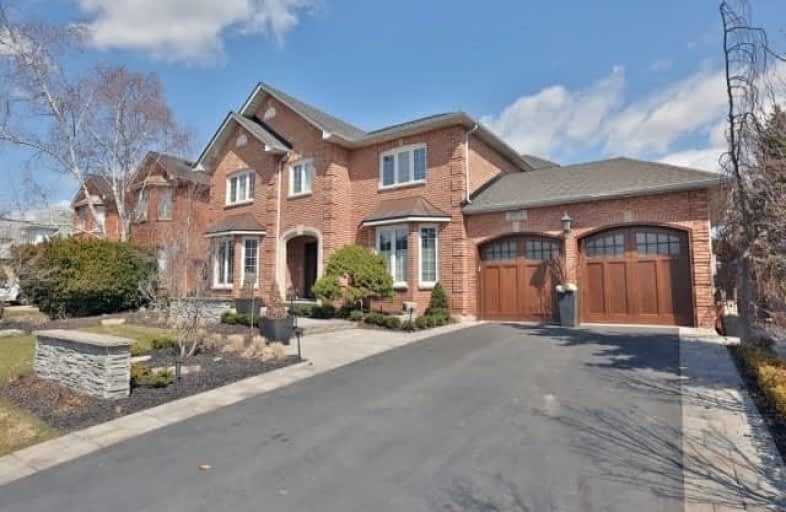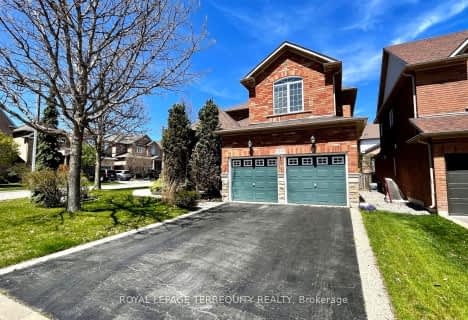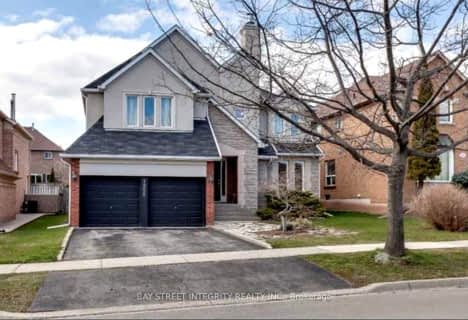
St Johns School
Elementary: CatholicAbbey Lane Public School
Elementary: PublicSt Matthew's School
Elementary: CatholicSt. Teresa of Calcutta Elementary School
Elementary: CatholicSunningdale Public School
Elementary: PublicWest Oak Public School
Elementary: PublicGary Allan High School - Oakville
Secondary: PublicGary Allan High School - STEP
Secondary: PublicAbbey Park High School
Secondary: PublicSt Ignatius of Loyola Secondary School
Secondary: CatholicHoly Trinity Catholic Secondary School
Secondary: CatholicWhite Oaks High School
Secondary: Public- 5 bath
- 4 bed
- 3000 sqft
2472 Upper Valley Crescent, Oakville, Ontario • L6H 7P2 • River Oaks
- 5 bath
- 4 bed
- 3500 sqft
416 Ellen Davidson Drive, Oakville, Ontario • L6M 4M1 • 1008 - GO Glenorchy
- 5 bath
- 4 bed
- 3000 sqft
566 Alfred Hughes Avenue, Oakville, Ontario • L6M 0P2 • Rural Oakville
- 4 bath
- 4 bed
- 3000 sqft
566 North Park Boulevard, Oakville, Ontario • L6M 0N7 • Rural Oakville
- 3 bath
- 4 bed
- 3000 sqft
1255 Heritage Way, Oakville, Ontario • L6M 2X7 • 1007 - GA Glen Abbey














