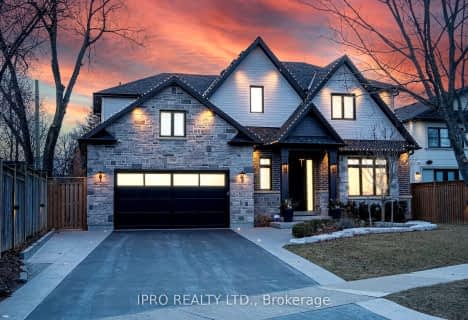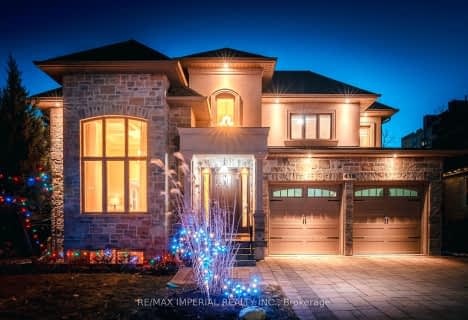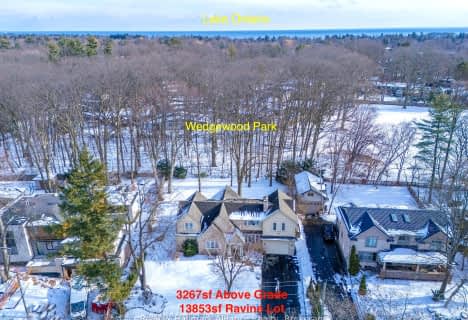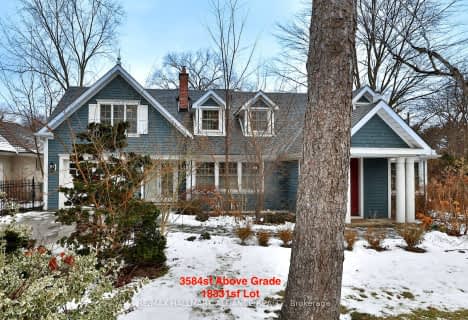
Car-Dependent
- Most errands require a car.
Good Transit
- Some errands can be accomplished by public transportation.
Bikeable
- Some errands can be accomplished on bike.

École élémentaire du Chêne
Elementary: PublicSt Michaels Separate School
Elementary: CatholicHoly Family School
Elementary: CatholicSheridan Public School
Elementary: PublicMontclair Public School
Elementary: PublicFalgarwood Public School
Elementary: PublicÉcole secondaire Gaétan Gervais
Secondary: PublicGary Allan High School - Oakville
Secondary: PublicGary Allan High School - STEP
Secondary: PublicHoly Trinity Catholic Secondary School
Secondary: CatholicIroquois Ridge High School
Secondary: PublicWhite Oaks High School
Secondary: Public-
Bayshire Woods Park
1359 Bayshire Dr, Oakville ON L6H 6C7 2.15km -
Kingsford Park
Oakville ON 2.05km -
Dingle Park
Oakville ON 4.04km
-
TD Bank Financial Group
321 Iroquois Shore Rd, Oakville ON L6H 1M3 1.19km -
CIBC
271 Hays Blvd, Oakville ON L6H 6Z3 2.38km -
TD Bank Financial Group
2517 Prince Michael Dr, Oakville ON L6H 0E9 2.84km
- 5 bath
- 5 bed
- 3500 sqft
1247 Cumnock Crescent, Oakville, Ontario • L6J 2N6 • 1011 - MO Morrison
- 5 bath
- 4 bed
- 3000 sqft
1459 Durham Street, Oakville, Ontario • L6J 2P4 • 1011 - MO Morrison
- 5 bath
- 7 bed
- 5000 sqft
1186 Glenashton Drive, Oakville, Ontario • L6H 5L7 • Iroquois Ridge North
- 5 bath
- 4 bed
- 3500 sqft
2369 Awenda Drive, Oakville, Ontario • L6H 7R6 • 1009 - JC Joshua Creek
- 5 bath
- 4 bed
- 3500 sqft
2384 Rock Point Drive, Oakville, Ontario • L6H 7V3 • 1009 - JC Joshua Creek
- 5 bath
- 4 bed
- 5000 sqft
1516 Pembroke Drive, Oakville, Ontario • L6H 1V9 • 1003 - CP College Park
- 6 bath
- 4 bed
- 3000 sqft
418 Queen Mary Drive, Oakville, Ontario • L6K 3M1 • Old Oakville
- 4 bath
- 4 bed
- 3500 sqft
1185 Lindenrock Drive, Oakville, Ontario • L6H 6T5 • 1009 - JC Joshua Creek
- 4 bath
- 4 bed
- 3000 sqft
1334 Devon Road, Oakville, Ontario • L6J 2M1 • 1011 - MO Morrison











