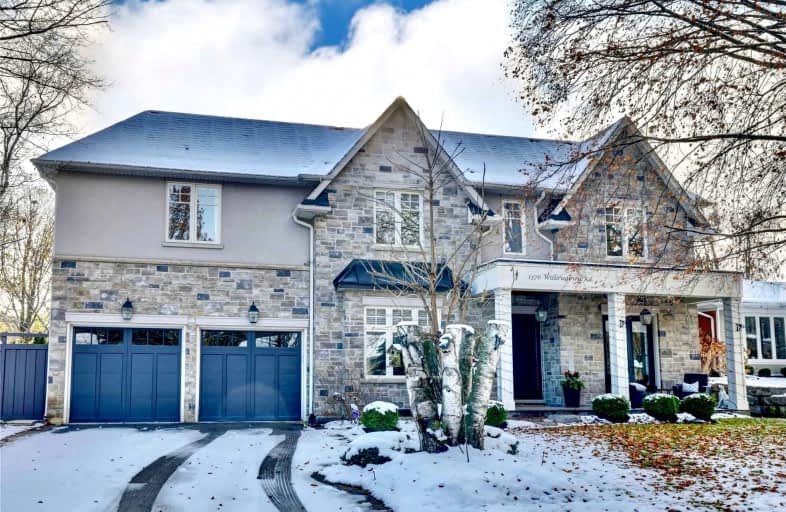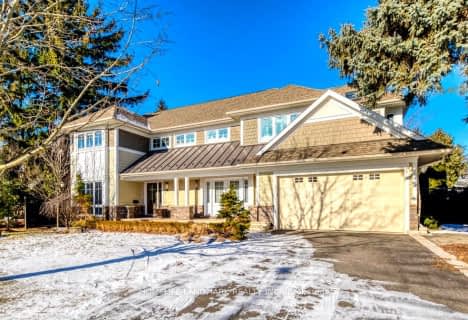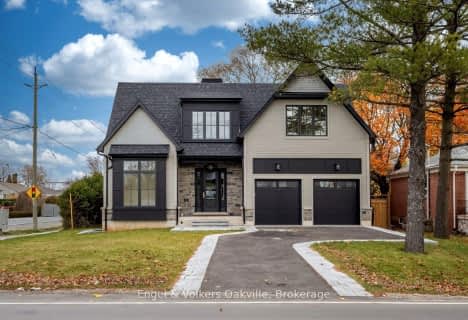
École élémentaire Patricia-Picknell
Elementary: PublicBrookdale Public School
Elementary: PublicGladys Speers Public School
Elementary: PublicSt Joseph's School
Elementary: CatholicEastview Public School
Elementary: PublicPine Grove Public School
Elementary: PublicÉcole secondaire Gaétan Gervais
Secondary: PublicGary Allan High School - Oakville
Secondary: PublicAbbey Park High School
Secondary: PublicSt Ignatius of Loyola Secondary School
Secondary: CatholicThomas A Blakelock High School
Secondary: PublicSt Thomas Aquinas Roman Catholic Secondary School
Secondary: Catholic- 5 bath
- 4 bed
- 3000 sqft
588 Stephens Crescent, Oakville, Ontario • L6K 1Y3 • Bronte East
- 6 bath
- 4 bed
- 3000 sqft
601 Maplehurst Avenue, Oakville, Ontario • L6L 4Y8 • 1020 - WO West














