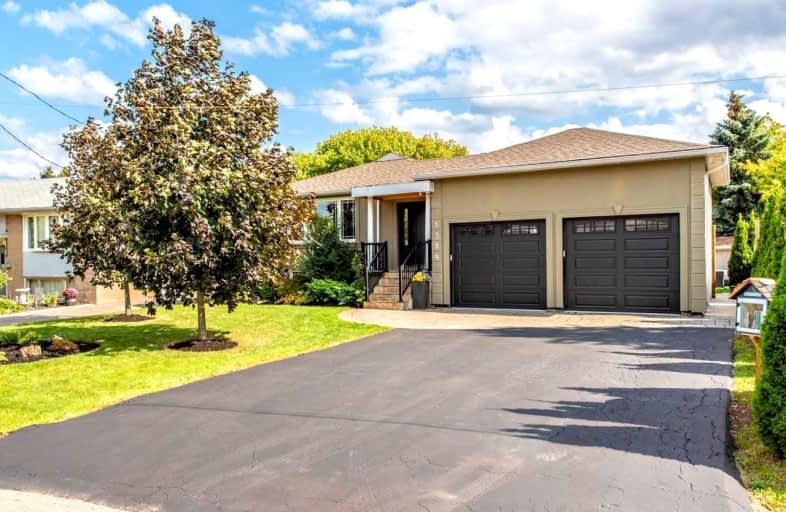Car-Dependent
- Most errands require a car.
29
/100
Some Transit
- Most errands require a car.
48
/100
Somewhat Bikeable
- Most errands require a car.
44
/100

École élémentaire Patricia-Picknell
Elementary: Public
1.15 km
Brookdale Public School
Elementary: Public
0.72 km
Gladys Speers Public School
Elementary: Public
1.22 km
St Joseph's School
Elementary: Catholic
0.54 km
Eastview Public School
Elementary: Public
2.13 km
Pine Grove Public School
Elementary: Public
1.54 km
Gary Allan High School - Oakville
Secondary: Public
4.76 km
Gary Allan High School - STEP
Secondary: Public
4.76 km
Abbey Park High School
Secondary: Public
2.79 km
St Ignatius of Loyola Secondary School
Secondary: Catholic
3.32 km
Thomas A Blakelock High School
Secondary: Public
1.20 km
St Thomas Aquinas Roman Catholic Secondary School
Secondary: Catholic
2.95 km
-
Coronation Park
1426 Lakeshore Rd W (at Westminster Dr.), Oakville ON L6L 1G2 2.02km -
Donovan Bailey Park
2.07km -
Heritage Way Park
Oakville ON 2.83km
-
TD Bank Financial Group
1424 Upper Middle Rd W, Oakville ON L6M 3G3 3.23km -
CIBC
197 Lakeshore Rd E, Oakville ON L6J 1H5 4.35km -
TD Bank Financial Group
2993 Westoak Trails Blvd (at Bronte Rd.), Oakville ON L6M 5E4 4.61km














