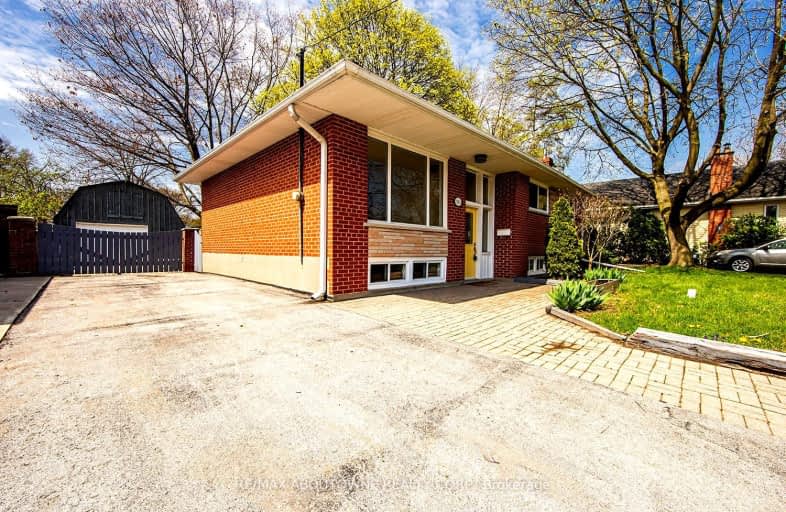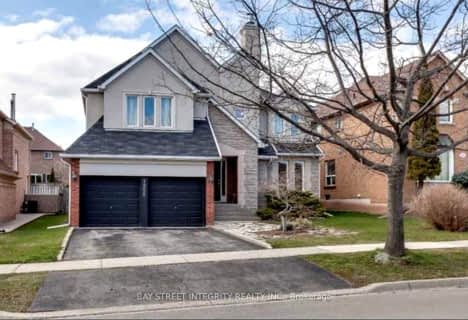Somewhat Walkable
- Some errands can be accomplished on foot.
Some Transit
- Most errands require a car.
Somewhat Bikeable
- Most errands require a car.

St James Separate School
Elementary: CatholicÉcole élémentaire Patricia-Picknell
Elementary: PublicBrookdale Public School
Elementary: PublicSt Joseph's School
Elementary: CatholicW H Morden Public School
Elementary: PublicPine Grove Public School
Elementary: PublicÉcole secondaire Gaétan Gervais
Secondary: PublicGary Allan High School - Oakville
Secondary: PublicAbbey Park High School
Secondary: PublicSt Ignatius of Loyola Secondary School
Secondary: CatholicThomas A Blakelock High School
Secondary: PublicSt Thomas Aquinas Roman Catholic Secondary School
Secondary: Catholic-
Coronation Park
1426 Lakeshore Rd W (at Westminster Dr.), Oakville ON L6L 1G2 2.22km -
Heritage Way Park
Oakville ON 3.14km -
Tannery Park
10 WALKER St, Oakville ON 3.28km
-
Scotiabank
300 N Service Rd W (at Dorval Dr.), Oakville ON L6M 2R9 2.26km -
BMO Bank of Montreal
240 N Service Rd W (Dundas trafalgar), Oakville ON L6M 2Y5 2.65km -
TD Bank Financial Group
2993 Westoak Trails Blvd (at Bronte Rd.), Oakville ON L6M 5E4 5.06km
- 2 bath
- 3 bed
- 1500 sqft
Lower-326 Slade Crescent, Oakville, Ontario • L6K 3R4 • 1020 - WO West
- 2 bath
- 3 bed
- 1500 sqft
2132 Hixon Street, Oakville, Ontario • L6L 1T4 • 1017 - SW Southwest
- 4 bath
- 3 bed
- 1100 sqft
2024 Blue Jay Boulevard, Oakville, Ontario • L6M 3R4 • West Oak Trails
- 3 bath
- 4 bed
- 3000 sqft
1255 Heritage Way, Oakville, Ontario • L6M 2X7 • 1007 - GA Glen Abbey














