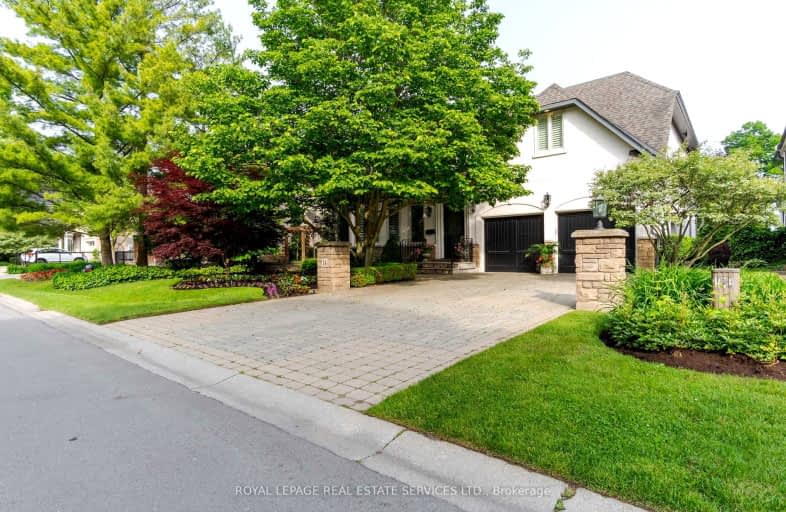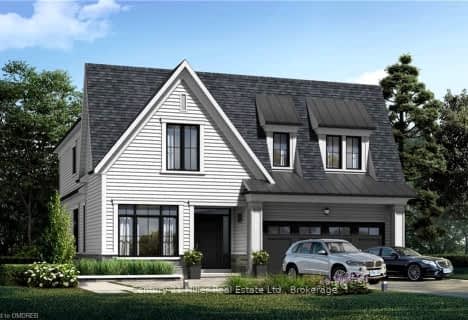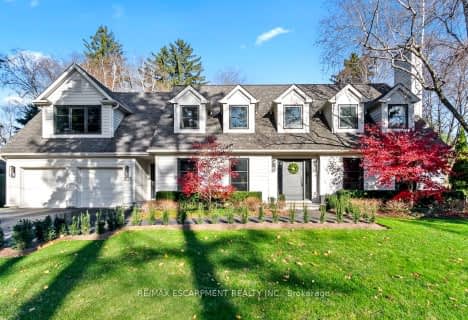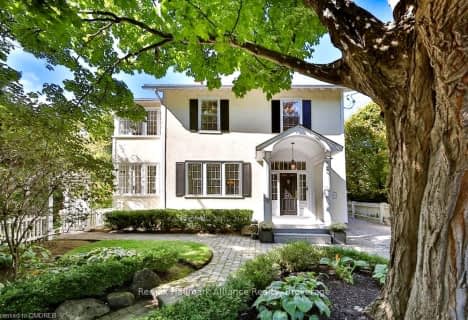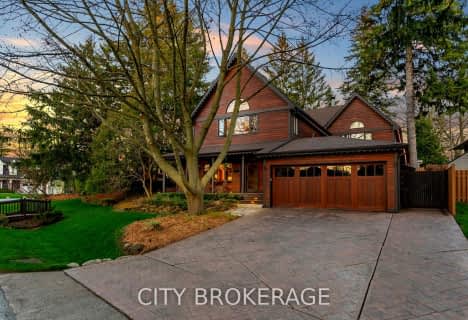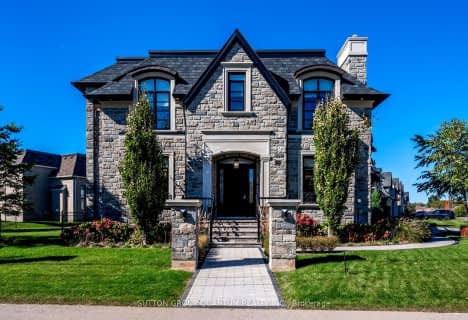Somewhat Walkable
- Some errands can be accomplished on foot.
Some Transit
- Most errands require a car.
Somewhat Bikeable
- Most errands require a car.

Oakwood Public School
Elementary: PublicSt James Separate School
Elementary: CatholicNew Central Public School
Elementary: PublicÉÉC Sainte-Marie-Oakville
Elementary: CatholicW H Morden Public School
Elementary: PublicPine Grove Public School
Elementary: PublicÉcole secondaire Gaétan Gervais
Secondary: PublicGary Allan High School - Oakville
Secondary: PublicGary Allan High School - STEP
Secondary: PublicThomas A Blakelock High School
Secondary: PublicSt Thomas Aquinas Roman Catholic Secondary School
Secondary: CatholicWhite Oaks High School
Secondary: Public-
Trafalgar Park
Oakville ON 0.92km -
Tannery Park
10 WALKER St, Oakville ON 1.12km -
Lakeside Park
2 Navy St (at Front St.), Oakville ON L6J 2Y5 1.36km
-
TD Bank Financial Group
231 N Service Rd W (Dorval), Oakville ON L6M 3R2 2.93km -
TD Bank Financial Group
321 Iroquois Shore Rd, Oakville ON L6H 1M3 3.68km -
RBC Royal Bank
2501 3rd Line (Dundas St W), Oakville ON L6M 5A9 6.98km
- 6 bath
- 4 bed
- 3500 sqft
1207 Lakeshore Road West, Oakville, Ontario • L6L 1E7 • 1017 - SW Southwest
