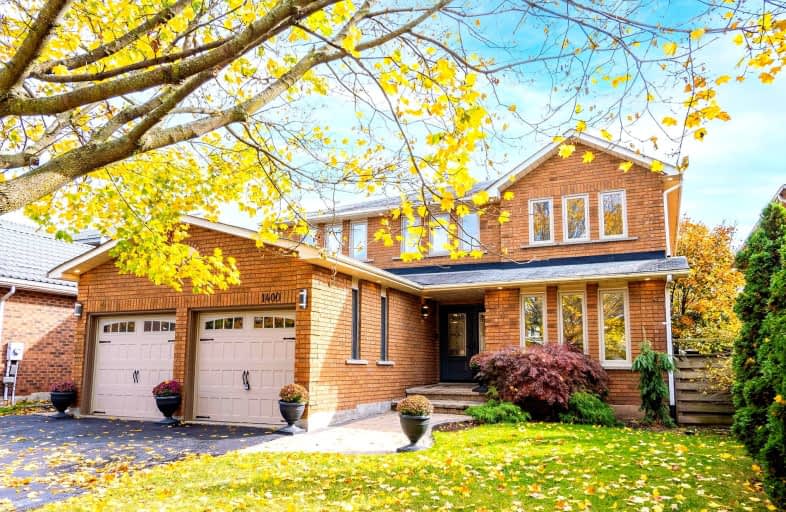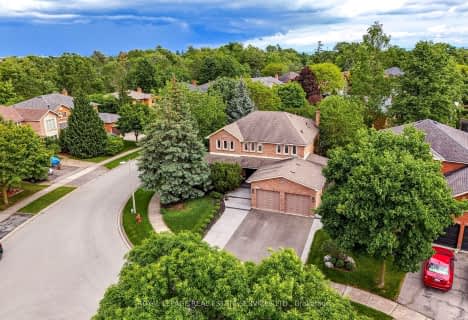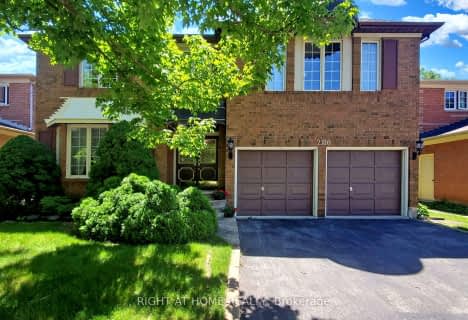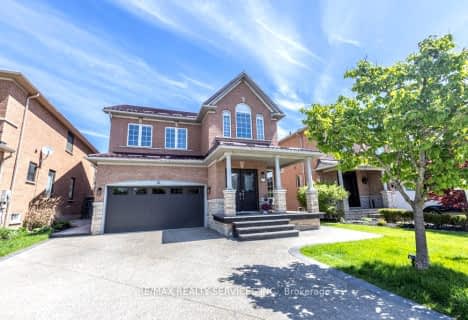Car-Dependent
- Most errands require a car.
Some Transit
- Most errands require a car.
Somewhat Bikeable
- Most errands require a car.

St Joan of Arc Catholic Elementary School
Elementary: CatholicSt Bernadette Separate School
Elementary: CatholicPilgrim Wood Public School
Elementary: PublicCaptain R. Wilson Public School
Elementary: PublicHeritage Glen Public School
Elementary: PublicSt. John Paul II Catholic Elementary School
Elementary: CatholicÉSC Sainte-Trinité
Secondary: CatholicAbbey Park High School
Secondary: PublicCorpus Christi Catholic Secondary School
Secondary: CatholicGarth Webb Secondary School
Secondary: PublicSt Ignatius of Loyola Secondary School
Secondary: CatholicHoly Trinity Catholic Secondary School
Secondary: Catholic-
Heritage Way Park
Oakville ON 0.51km -
Wind Rush Park
Oakville ON 1.79km -
Bronte Creek Conservation Park
Oakville ON 2.46km
-
TD Canada Trust ATM
1515 Rebecca St, Oakville ON L6L 5G8 3.63km -
TD Bank Financial Group
498 Dundas St W, Oakville ON L6H 6Y3 4km -
CIBC
501 Dundas St W, Oakville ON L6M 1L9 4.21km
- 6 bath
- 5 bed
- 3000 sqft
2404 Edward Leaver Trail, Oakville, Ontario • L6M 4G3 • Glen Abbey
- 5 bath
- 5 bed
- 3500 sqft
3198 Saltaire Crescent, Oakville, Ontario • L6M 0K8 • Palermo West
- 5 bath
- 5 bed
- 3000 sqft
2345 Carpenters Circle, Oakville, Ontario • L6M 3C7 • Glen Abbey


















