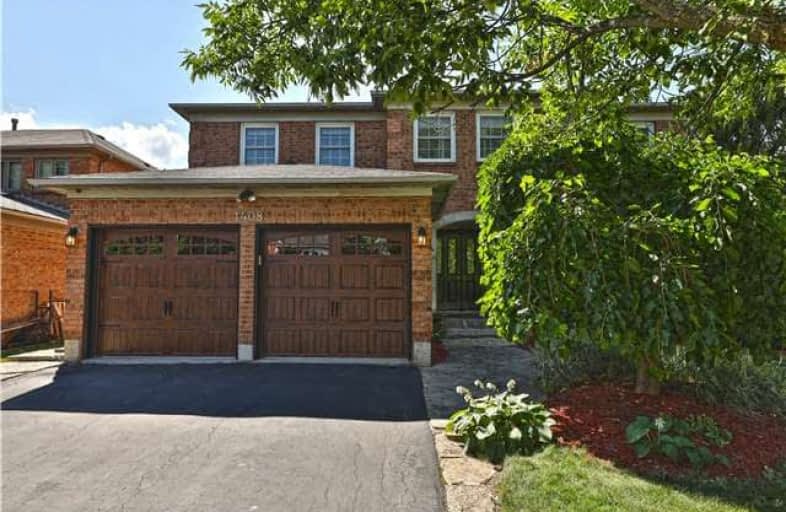Sold on Sep 20, 2018
Note: Property is not currently for sale or for rent.

-
Type: Detached
-
Style: 2-Storey
-
Size: 5000 sqft
-
Lot Size: 50.13 x 130.43 Feet
-
Age: 16-30 years
-
Taxes: $6,697 per year
-
Days on Site: 14 Days
-
Added: Sep 07, 2019 (2 weeks on market)
-
Updated:
-
Last Checked: 6 hours ago
-
MLS®#: W4238693
-
Listed By: Century 21 pace realty corp., brokerage
Great 5+1 Bdrm, 2 Storey Family Home Approx 5657 Sqft Of Living Space Plus Incl.Finished Bsmt Perfect For Entertaining. Located On A Quiet Family Friendly Street In Prestigious Glen Abbey. Reno Kitchen (2016) W/ Ample Storage.Ss Appliances Open To Lrge Breakfast Area. Walk Out Private Backyard W/ Heated Pool, Hot Tub, Water Feature, Cabana, Retractable Awning, Gas Fire Pit, Gas Bbq Hook Up, 6Ft Od Ss Linear Gas Fireplace With Stone Enclosure.
Extras
Inculsions: Gas Stove, Fridge, Dishwasher, Washer, Dryer, Hot Tub All Pool Equip, Cvac & Equip, All Elf's, All Wdw Cvgs,7500 Wt Generator, Outdoor 6Ft S/S Gas Fp, Retractable Awning, Sec System
Property Details
Facts for 1408 Thistledown Road, Oakville
Status
Days on Market: 14
Last Status: Sold
Sold Date: Sep 20, 2018
Closed Date: Oct 17, 2018
Expiry Date: Nov 08, 2018
Sold Price: $1,380,000
Unavailable Date: Sep 20, 2018
Input Date: Sep 06, 2018
Prior LSC: Listing with no contract changes
Property
Status: Sale
Property Type: Detached
Style: 2-Storey
Size (sq ft): 5000
Age: 16-30
Area: Oakville
Community: Glen Abbey
Availability Date: Immediate
Assessment Amount: $969,000
Assessment Year: 2016
Inside
Bedrooms: 5
Bedrooms Plus: 1
Bathrooms: 4
Kitchens: 1
Rooms: 10
Den/Family Room: Yes
Air Conditioning: Central Air
Fireplace: Yes
Laundry Level: Main
Washrooms: 4
Building
Basement: Finished
Basement 2: Full
Heat Type: Forced Air
Heat Source: Gas
Exterior: Brick
Energy Certificate: N
Green Verification Status: N
Water Supply: Municipal
Special Designation: Unknown
Other Structures: Garden Shed
Parking
Driveway: Pvt Double
Garage Spaces: 2
Garage Type: Attached
Covered Parking Spaces: 2
Total Parking Spaces: 6
Fees
Tax Year: 2018
Tax Legal Description: Lt 11, Pl 20M335
Taxes: $6,697
Highlights
Feature: School Bus R
Land
Cross Street: Monastery/Greenbriar
Municipality District: Oakville
Fronting On: South
Parcel Number: 248710122
Pool: Inground
Sewer: Sewers
Lot Depth: 130.43 Feet
Lot Frontage: 50.13 Feet
Zoning: Residential
Additional Media
- Virtual Tour: https://storage.googleapis.com/marketplace-public/slideshows/iPz1esoFj0WIdYeSFY9O5b509acbc1e841d595d
Rooms
Room details for 1408 Thistledown Road, Oakville
| Type | Dimensions | Description |
|---|---|---|
| Living Ground | 3.63 x 5.46 | Crown Moulding, Broadloom, Fireplace |
| Dining Ground | 3.58 x 4.14 | Crown Moulding, Broadloom |
| Kitchen Ground | 4.04 x 7.39 | Granite Counter, Stainless Steel Appl, Hardwood Floor |
| Family Ground | 4.50 x 5.72 | Broadloom, Fireplace, Wainscoting |
| Office Ground | 3.56 x 3.78 | Broadloom, Wainscoting |
| Master 2nd | 4.19 x 8.43 | 5 Pc Ensuite, W/I Closet |
| 2nd Br 2nd | 3.63 x 4.57 | |
| 3rd Br 2nd | 3.43 x 3.73 | |
| 4th Br 2nd | 4.06 x 4.57 | |
| 5th Br 2nd | 3.63 x 4.17 | B/I Closet |
| Rec Bsmt | 7.67 x 8.92 | Wet Bar, Wainscoting |
| Br Bsmt | 4.09 x 5.26 | 4 Pc Bath, Pot Lights |
| XXXXXXXX | XXX XX, XXXX |
XXXX XXX XXXX |
$X,XXX,XXX |
| XXX XX, XXXX |
XXXXXX XXX XXXX |
$X,XXX,XXX | |
| XXXXXXXX | XXX XX, XXXX |
XXXXXXX XXX XXXX |
|
| XXX XX, XXXX |
XXXXXX XXX XXXX |
$X,XXX,XXX | |
| XXXXXXXX | XXX XX, XXXX |
XXXXXXX XXX XXXX |
|
| XXX XX, XXXX |
XXXXXX XXX XXXX |
$X,XXX,XXX | |
| XXXXXXXX | XXX XX, XXXX |
XXXXXXX XXX XXXX |
|
| XXX XX, XXXX |
XXXXXX XXX XXXX |
$X,XXX,XXX | |
| XXXXXXXX | XXX XX, XXXX |
XXXXXXX XXX XXXX |
|
| XXX XX, XXXX |
XXXXXX XXX XXXX |
$X,XXX,XXX |
| XXXXXXXX XXXX | XXX XX, XXXX | $1,380,000 XXX XXXX |
| XXXXXXXX XXXXXX | XXX XX, XXXX | $1,415,000 XXX XXXX |
| XXXXXXXX XXXXXXX | XXX XX, XXXX | XXX XXXX |
| XXXXXXXX XXXXXX | XXX XX, XXXX | $1,429,999 XXX XXXX |
| XXXXXXXX XXXXXXX | XXX XX, XXXX | XXX XXXX |
| XXXXXXXX XXXXXX | XXX XX, XXXX | $1,565,000 XXX XXXX |
| XXXXXXXX XXXXXXX | XXX XX, XXXX | XXX XXXX |
| XXXXXXXX XXXXXX | XXX XX, XXXX | $1,565,000 XXX XXXX |
| XXXXXXXX XXXXXXX | XXX XX, XXXX | XXX XXXX |
| XXXXXXXX XXXXXX | XXX XX, XXXX | $1,598,500 XXX XXXX |

St Johns School
Elementary: CatholicAbbey Lane Public School
Elementary: PublicSt Matthew's School
Elementary: CatholicSt. Teresa of Calcutta Elementary School
Elementary: CatholicPilgrim Wood Public School
Elementary: PublicWest Oak Public School
Elementary: PublicGary Allan High School - Oakville
Secondary: PublicGary Allan High School - STEP
Secondary: PublicAbbey Park High School
Secondary: PublicGarth Webb Secondary School
Secondary: PublicSt Ignatius of Loyola Secondary School
Secondary: CatholicHoly Trinity Catholic Secondary School
Secondary: Catholic

