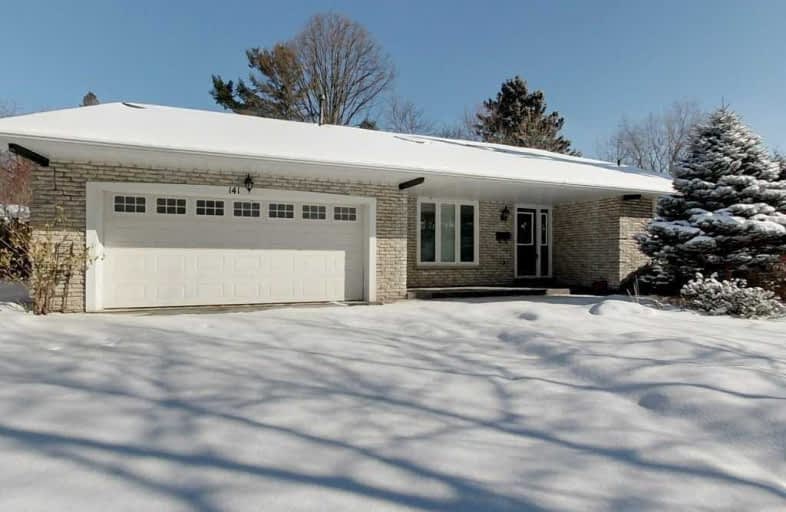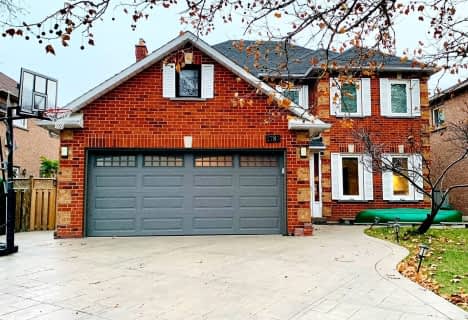
St Helen Separate School
Elementary: Catholic
3.57 km
New Central Public School
Elementary: Public
2.89 km
St Luke Elementary School
Elementary: Catholic
3.01 km
St Vincent's Catholic School
Elementary: Catholic
1.57 km
E J James Public School
Elementary: Public
1.53 km
Maple Grove Public School
Elementary: Public
0.76 km
École secondaire Gaétan Gervais
Secondary: Public
4.50 km
Clarkson Secondary School
Secondary: Public
3.31 km
Iona Secondary School
Secondary: Catholic
5.13 km
Lorne Park Secondary School
Secondary: Public
6.47 km
Oakville Trafalgar High School
Secondary: Public
1.12 km
St Thomas Aquinas Roman Catholic Secondary School
Secondary: Catholic
5.32 km







