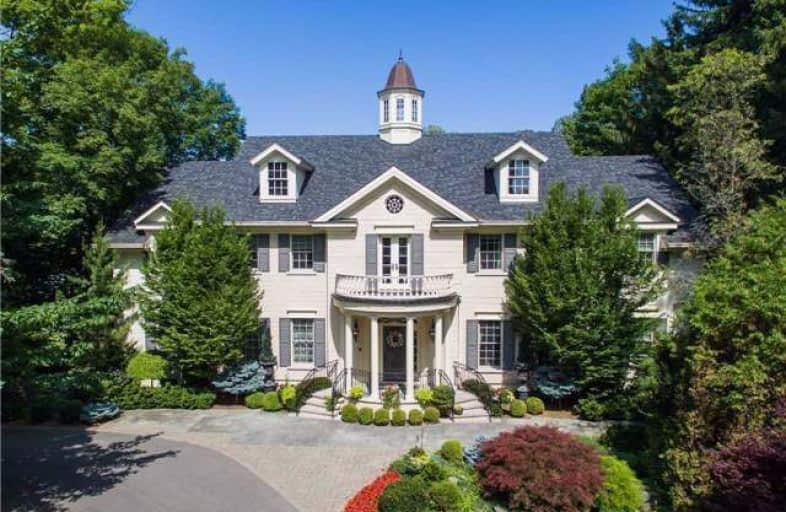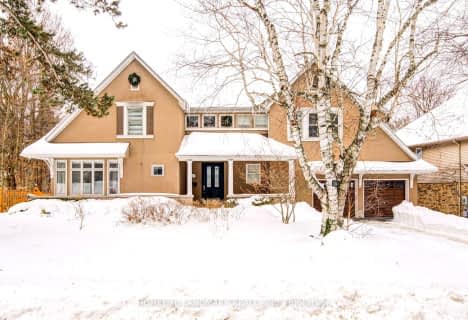Removed on Dec 11, 2019
Note: Property is not currently for sale or for rent.

-
Type: Detached
-
Style: 2-Storey
-
Size: 5000 sqft
-
Lease Term: 1 Year
-
Possession: No Data
-
All Inclusive: N
-
Lot Size: 112 x 250 Feet
-
Age: 0-5 years
-
Days on Site: 114 Days
-
Added: Dec 11, 2019 (3 months on market)
-
Updated:
-
Last Checked: 3 months ago
-
MLS®#: W4551688
-
Listed By: Homelife landmark realty inc., brokerage
Prestigious Lakeshore Rd East, Welcome To Grandeur With An Inviting Feel. This Classic Georgian Inspired Custom Home Boasts A Main Floor Master Retreat, Huge Living Rm W/ 20' Ceiling, 3 Walk Outs To Garden. Four Additional Beds Each With W-In Closets And Ensuites, And All The Current Technologies Such As Surround Sound, Radiant Floor Heating, And Led Lighting System. The Gourmet Kitchen Opens To Cozy Family Room. Furniture Negotiable.
Extras
Included All Appliances, All Window Coverings, Central Vacuum System & Equipment.Furniture Negotiable
Property Details
Facts for 1417 Lakeshore Road East, Oakville
Status
Days on Market: 114
Last Status: Terminated
Sold Date: Jun 29, 2025
Closed Date: Nov 30, -0001
Expiry Date: Dec 31, 2019
Unavailable Date: Dec 11, 2019
Input Date: Aug 19, 2019
Prior LSC: Extended (by changing the expiry date)
Property
Status: Lease
Property Type: Detached
Style: 2-Storey
Size (sq ft): 5000
Age: 0-5
Area: Oakville
Community: Old Oakville
Inside
Bedrooms: 5
Bedrooms Plus: 1
Bathrooms: 7
Kitchens: 1
Kitchens Plus: 1
Rooms: 11
Den/Family Room: Yes
Air Conditioning: Central Air
Fireplace: Yes
Laundry: Ensuite
Laundry Level: Main
Central Vacuum: Y
Washrooms: 7
Utilities
Utilities Included: N
Building
Basement: Finished
Heat Type: Forced Air
Heat Source: Gas
Exterior: Brick
Exterior: Stucco/Plaster
Elevator: N
UFFI: No
Private Entrance: Y
Water Supply: Municipal
Special Designation: Unknown
Other Structures: Garden Shed
Parking
Driveway: Private
Parking Included: Yes
Garage Spaces: 2
Garage Type: Attached
Covered Parking Spaces: 6
Total Parking Spaces: 8
Fees
Cable Included: No
Central A/C Included: No
Common Elements Included: Yes
Heating Included: No
Hydro Included: No
Water Included: No
Highlights
Feature: Golf
Feature: Hospital
Feature: Library
Feature: Marina
Feature: Park
Feature: Public Transit
Land
Cross Street: Lakeshore And Maple
Municipality District: Oakville
Fronting On: North
Pool: None
Sewer: Sewers
Lot Depth: 250 Feet
Lot Frontage: 112 Feet
Acres: < .50
Payment Frequency: Monthly
Rooms
Room details for 1417 Lakeshore Road East, Oakville
| Type | Dimensions | Description |
|---|---|---|
| Living Ground | 6.02 x 7.75 | Hardwood Floor, Gas Fireplace, Vaulted Ceiling |
| Dining Ground | 4.65 x 5.44 | Hardwood Floor, Wainscoting, Wall Sconce Lighting |
| Office Ground | 4.52 x 5.41 | Hardwood Floor, Gas Fireplace, Panelled |
| Family Ground | 4.57 x 5.92 | Hardwood Floor, W/O To Patio, Gas Fireplace |
| Kitchen Ground | 4.19 x 4.34 | Heated Floor, B/I Appliances, Granite Counter |
| Breakfast Ground | 3.73 x 4.95 | Bay Window, Heated Floor, Tile Floor |
| Master Ground | 5.44 x 5.84 | 6 Pc Ensuite, His/Hers Closets, W/O To Patio |
| Br 2nd | 6.75 x 4.57 | W/I Closet, O/Looks Backyard, 3 Pc Ensuite |
| Br 2nd | 4.32 x 6.25 | W/I Closet, O/Looks Backyard, 5 Pc Ensuite |
| Br 2nd | 4.78 x 5.44 | O/Looks Frontyard, W/I Closet, 5 Pc Ensuite |
| Br 2nd | 3.76 x 4.72 | W/I Closet, 4 Pc Ensuite, Broadloom |
| Kitchen 2nd | - | Ceramic Floor, Closet |
| XXXXXXXX | XXX XX, XXXX |
XXXXXXX XXX XXXX |
|
| XXX XX, XXXX |
XXXXXX XXX XXXX |
$X,XXX | |
| XXXXXXXX | XXX XX, XXXX |
XXXXXXXX XXX XXXX |
|
| XXX XX, XXXX |
XXXXXX XXX XXXX |
$X,XXX | |
| XXXXXXXX | XXX XX, XXXX |
XXXXXXX XXX XXXX |
|
| XXX XX, XXXX |
XXXXXX XXX XXXX |
$X,XXX | |
| XXXXXXXX | XXX XX, XXXX |
XXXX XXX XXXX |
$X,XXX,XXX |
| XXX XX, XXXX |
XXXXXX XXX XXXX |
$X,XXX,XXX | |
| XXXXXXXX | XXX XX, XXXX |
XXXXXXX XXX XXXX |
|
| XXX XX, XXXX |
XXXXXX XXX XXXX |
$X,XXX,XXX |
| XXXXXXXX XXXXXXX | XXX XX, XXXX | XXX XXXX |
| XXXXXXXX XXXXXX | XXX XX, XXXX | $7,900 XXX XXXX |
| XXXXXXXX XXXXXXXX | XXX XX, XXXX | XXX XXXX |
| XXXXXXXX XXXXXX | XXX XX, XXXX | $8,900 XXX XXXX |
| XXXXXXXX XXXXXXX | XXX XX, XXXX | XXX XXXX |
| XXXXXXXX XXXXXX | XXX XX, XXXX | $8,900 XXX XXXX |
| XXXXXXXX XXXX | XXX XX, XXXX | $4,350,000 XXX XXXX |
| XXXXXXXX XXXXXX | XXX XX, XXXX | $4,850,000 XXX XXXX |
| XXXXXXXX XXXXXXX | XXX XX, XXXX | XXX XXXX |
| XXXXXXXX XXXXXX | XXX XX, XXXX | $4,998,990 XXX XXXX |

New Central Public School
Elementary: PublicSt Luke Elementary School
Elementary: CatholicSt Vincent's Catholic School
Elementary: CatholicE J James Public School
Elementary: PublicMaple Grove Public School
Elementary: PublicJames W. Hill Public School
Elementary: PublicÉcole secondaire Gaétan Gervais
Secondary: PublicGary Allan High School - STEP
Secondary: PublicClarkson Secondary School
Secondary: PublicOakville Trafalgar High School
Secondary: PublicSt Thomas Aquinas Roman Catholic Secondary School
Secondary: CatholicWhite Oaks High School
Secondary: Public- 5 bath
- 5 bed
- 3500 sqft
2333 Bennington Gate, Oakville, Ontario • L6J 5N7 • Eastlake
- 3 bath
- 5 bed
- 3000 sqft
30 Birkbank Drive, Oakville, Ontario • L6J 4Y9 • 1006 - FD Ford
- 5 bath
- 5 bed
- 3500 sqft





