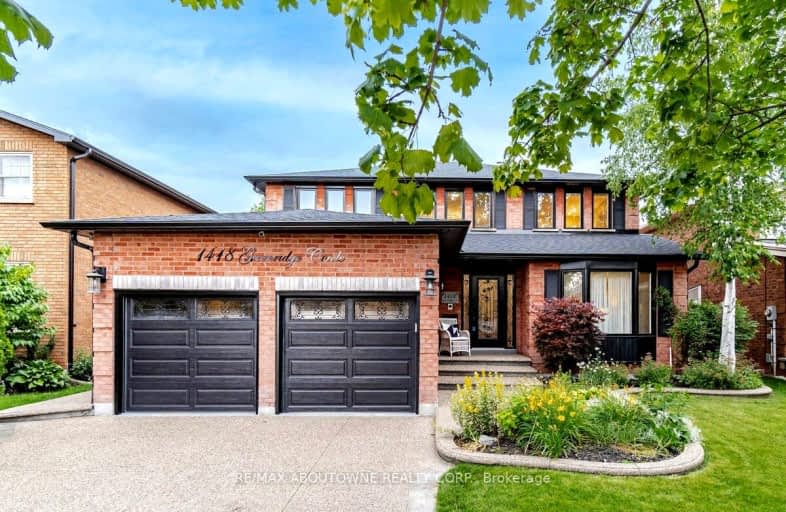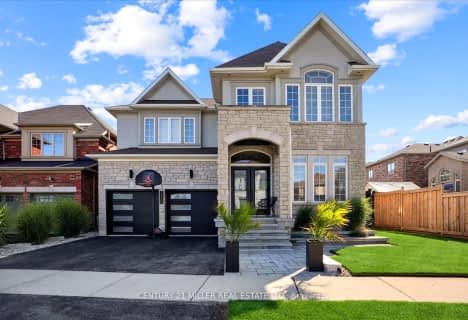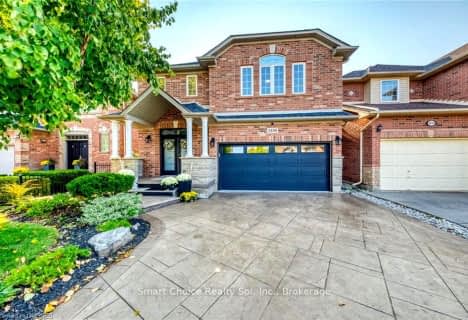Car-Dependent
- Most errands require a car.
Some Transit
- Most errands require a car.
Bikeable
- Some errands can be accomplished on bike.

St Matthew's School
Elementary: CatholicSt. Teresa of Calcutta Elementary School
Elementary: CatholicSt Bernadette Separate School
Elementary: CatholicPilgrim Wood Public School
Elementary: PublicHeritage Glen Public School
Elementary: PublicWest Oak Public School
Elementary: PublicÉSC Sainte-Trinité
Secondary: CatholicAbbey Park High School
Secondary: PublicGarth Webb Secondary School
Secondary: PublicSt Ignatius of Loyola Secondary School
Secondary: CatholicThomas A Blakelock High School
Secondary: PublicHoly Trinity Catholic Secondary School
Secondary: Catholic- 4 bath
- 4 bed
- 3000 sqft
2420 Spring Meadow Way, Oakville, Ontario • L6M 0R6 • 1019 - WM Westmount
- 4 bath
- 4 bed
- 3500 sqft
3351 Harasym Trail, Oakville, Ontario • L6M 5L8 • Rural Oakville
- 5 bath
- 4 bed
- 3000 sqft
1436 Stonecutter Drive, Oakville, Ontario • L6M 3C3 • Glen Abbey
- 3 bath
- 4 bed
- 3000 sqft
1500 Greenridge Circle, Oakville, Ontario • L6M 2J5 • Glen Abbey
- 3 bath
- 4 bed
- 3000 sqft
2343 Calloway Drive, Oakville, Ontario • L6M 0B9 • West Oak Trails












