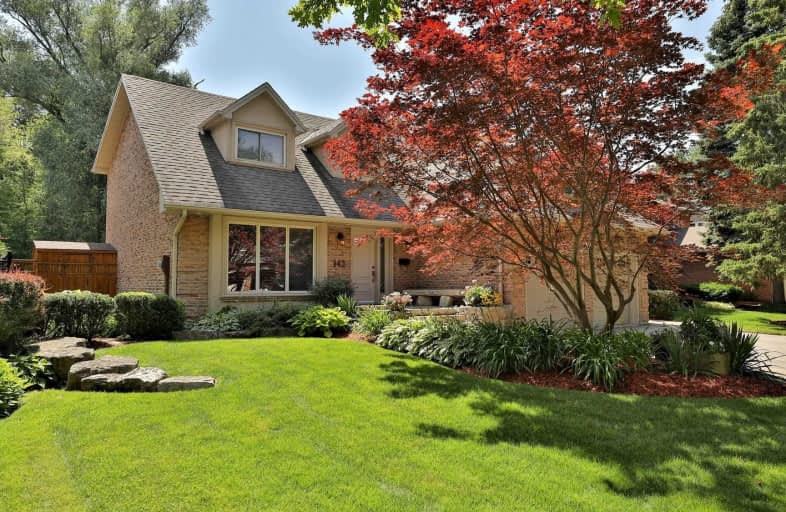Sold on Mar 08, 2019
Note: Property is not currently for sale or for rent.

-
Type: Detached
-
Style: 2-Storey
-
Size: 2500 sqft
-
Lot Size: 60.01 x 122 Feet
-
Age: 31-50 years
-
Taxes: $7,199 per year
-
Days on Site: 7 Days
-
Added: Mar 01, 2019 (1 week on market)
-
Updated:
-
Last Checked: 16 minutes ago
-
MLS®#: W4370569
-
Listed By: Re/max aboutowne realty corp., brokerage
Beautifully Maintained Family Home On One The The Nicest Streets In Se Oakville. This Home Has 5 Bedrooms And 2 Updated Baths Upstairs. Main Floor Has Hardwood Floors, Custom Built-Ins, Updated Kitchen With Newer Appliances O/L Prof Landscaped Private Backyard. Fully Finished Bsmt With Large Rec Area, 3 Pc Bath And Lots Of Storage. Located With Easy Access To The Best Private And Public Schools (Incl Maple Grove And Ot Hs), Go Transit And Major Hwys.
Extras
Incl - S/S Fridge, Stove, Dishwasher, Miele Washer And Dryer, Bi Wine Fridge In The Basement, All Elf's, All Wdw Coverings, Security Alarm, Tv In Fr, Tv In Bsmt, Gdo & 2 Remotes And All Permanent Fixtures Now On The Premises.
Property Details
Facts for 142 Digby Road, Oakville
Status
Days on Market: 7
Last Status: Sold
Sold Date: Mar 08, 2019
Closed Date: Mar 29, 2019
Expiry Date: Jun 30, 2019
Sold Price: $1,625,000
Unavailable Date: Mar 08, 2019
Input Date: Mar 01, 2019
Property
Status: Sale
Property Type: Detached
Style: 2-Storey
Size (sq ft): 2500
Age: 31-50
Area: Oakville
Community: Eastlake
Availability Date: Flexible
Assessment Amount: $1,075,000
Assessment Year: 2016
Inside
Bedrooms: 5
Bathrooms: 4
Kitchens: 1
Rooms: 9
Den/Family Room: Yes
Air Conditioning: Central Air
Fireplace: Yes
Laundry Level: Main
Washrooms: 4
Building
Basement: Finished
Basement 2: Full
Heat Type: Forced Air
Heat Source: Gas
Exterior: Brick
Energy Certificate: N
Green Verification Status: N
Water Supply: Municipal
Special Designation: Unknown
Parking
Driveway: Pvt Double
Garage Spaces: 2
Garage Type: Attached
Covered Parking Spaces: 2
Fees
Tax Year: 2018
Tax Legal Description: Lt 37, Pl M145 S/T H67570
Taxes: $7,199
Land
Cross Street: Ford Dr/E On Devon/S
Municipality District: Oakville
Fronting On: West
Pool: None
Sewer: Sewers
Lot Depth: 122 Feet
Lot Frontage: 60.01 Feet
Acres: < .50
Zoning: Res
Additional Media
- Virtual Tour: https://storage.googleapis.com/marketplace-public/slideshows/ADlBxw6Ud6GnR3KDvec55c783e0428f84885b47
Rooms
Room details for 142 Digby Road, Oakville
| Type | Dimensions | Description |
|---|---|---|
| Living Main | 3.78 x 5.41 | |
| Dining Main | 3.51 x 3.78 | |
| Kitchen Main | 3.81 x 4.47 | |
| Family Main | 3.43 x 4.85 | |
| Master 2nd | 3.43 x 4.90 | |
| 2nd Br 2nd | 2.90 x 3.12 | |
| 3rd Br 2nd | 2.69 x 4.60 | |
| 4th Br 2nd | 3.43 x 4.04 | |
| 5th Br 2nd | 3.68 x 5.36 | |
| Rec Bsmt | 3.81 x 8.64 | |
| Games Bsmt | 3.25 x 3.81 | |
| Utility Bsmt | 2.79 x 3.63 |
| XXXXXXXX | XXX XX, XXXX |
XXXX XXX XXXX |
$X,XXX,XXX |
| XXX XX, XXXX |
XXXXXX XXX XXXX |
$X,XXX,XXX | |
| XXXXXXXX | XXX XX, XXXX |
XXXX XXX XXXX |
$X,XXX,XXX |
| XXX XX, XXXX |
XXXXXX XXX XXXX |
$X,XXX,XXX |
| XXXXXXXX XXXX | XXX XX, XXXX | $2,225,000 XXX XXXX |
| XXXXXXXX XXXXXX | XXX XX, XXXX | $1,998,000 XXX XXXX |
| XXXXXXXX XXXX | XXX XX, XXXX | $1,625,000 XXX XXXX |
| XXXXXXXX XXXXXX | XXX XX, XXXX | $1,658,000 XXX XXXX |

Hillside Public School Public School
Elementary: PublicSt Helen Separate School
Elementary: CatholicSt Luke Elementary School
Elementary: CatholicSt Vincent's Catholic School
Elementary: CatholicE J James Public School
Elementary: PublicMaple Grove Public School
Elementary: PublicÉcole secondaire Gaétan Gervais
Secondary: PublicClarkson Secondary School
Secondary: PublicIona Secondary School
Secondary: CatholicLorne Park Secondary School
Secondary: PublicOakville Trafalgar High School
Secondary: PublicSt Thomas Aquinas Roman Catholic Secondary School
Secondary: Catholic

