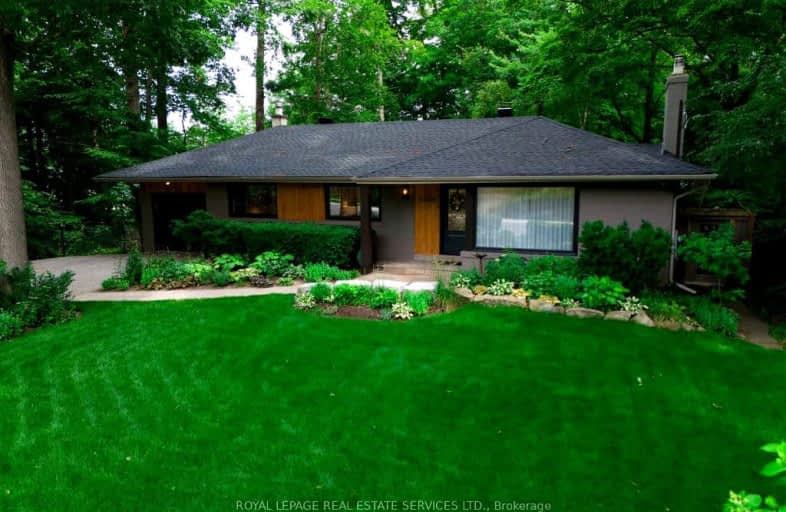Somewhat Walkable
- Some errands can be accomplished on foot.
58
/100
Some Transit
- Most errands require a car.
29
/100
Bikeable
- Some errands can be accomplished on bike.
55
/100

New Central Public School
Elementary: Public
2.18 km
St Luke Elementary School
Elementary: Catholic
2.76 km
St Vincent's Catholic School
Elementary: Catholic
0.74 km
Falgarwood Public School
Elementary: Public
2.38 km
E J James Public School
Elementary: Public
0.51 km
Maple Grove Public School
Elementary: Public
0.46 km
École secondaire Gaétan Gervais
Secondary: Public
3.30 km
Clarkson Secondary School
Secondary: Public
3.60 km
Oakville Trafalgar High School
Secondary: Public
0.11 km
St Thomas Aquinas Roman Catholic Secondary School
Secondary: Catholic
4.50 km
Iroquois Ridge High School
Secondary: Public
3.91 km
White Oaks High School
Secondary: Public
3.81 km
-
Lakeside Park
2 Navy St (at Front St.), Oakville ON L6J 2Y5 3.46km -
Tannery Park
10 WALKER St, Oakville ON 3.75km -
Trafalgar Park
Oakville ON 4.04km
-
TD Bank Financial Group
2325 Trafalgar Rd (at Rosegate Way), Oakville ON L6H 6N9 4.7km -
TD Bank Financial Group
1052 Southdown Rd (Lakeshore Rd West), Mississauga ON L5J 2Y8 4.78km -
CIBC
3125 Dundas St W, Mississauga ON L5L 3R8 5.83km










