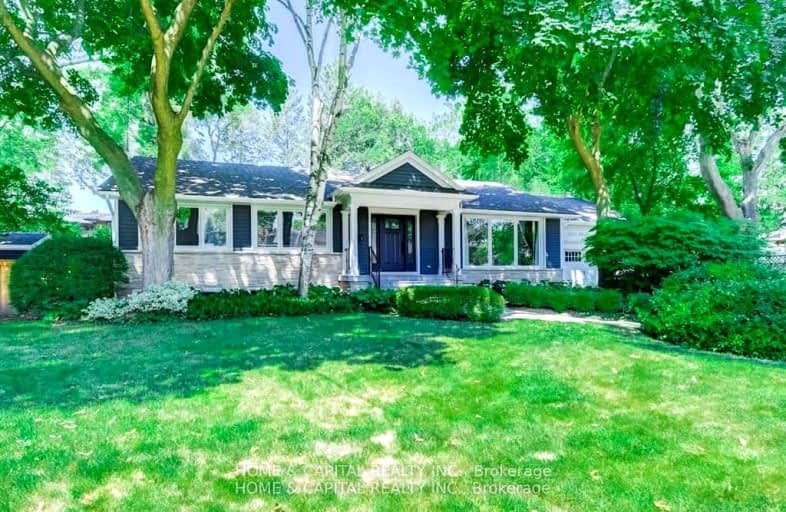Car-Dependent
- Almost all errands require a car.
Minimal Transit
- Almost all errands require a car.
Somewhat Bikeable
- Most errands require a car.

New Central Public School
Elementary: PublicSt Luke Elementary School
Elementary: CatholicSt Vincent's Catholic School
Elementary: CatholicE J James Public School
Elementary: PublicMaple Grove Public School
Elementary: PublicJames W. Hill Public School
Elementary: PublicÉcole secondaire Gaétan Gervais
Secondary: PublicClarkson Secondary School
Secondary: PublicIona Secondary School
Secondary: CatholicOakville Trafalgar High School
Secondary: PublicSt Thomas Aquinas Roman Catholic Secondary School
Secondary: CatholicIroquois Ridge High School
Secondary: Public-
Lakeside Park
2424 Lakeshore Rd W (Southdown), Mississauga ON 3.46km -
Dingle Park
Oakville ON 3.51km -
Sheridan Hills Park
Ontario 3.73km
-
TD Bank Financial Group
2517 Prince Michael Dr, Oakville ON L6H 0E9 5.61km -
TD Bank Financial Group
1424 Upper Middle Rd W, Oakville ON L6M 3G3 8.43km -
TD Bank Financial Group
2200 Burnhamthorpe Rd W (at Erin Mills Pkwy), Mississauga ON L5L 5Z5 8.49km
- 4 bath
- 4 bed
- 2000 sqft
152 Cavendish Court, Oakville, Ontario • L6J 5S2 • 1011 - MO Morrison
- 3 bath
- 3 bed
- 1500 sqft
402 Macdonald Road, Oakville, Ontario • L6J 2B3 • 1013 - OO Old Oakville












