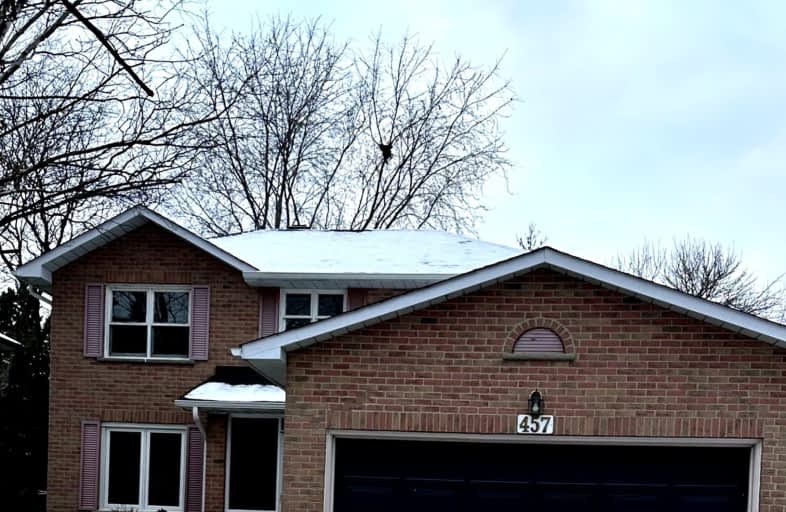Car-Dependent
- Almost all errands require a car.
Some Transit
- Most errands require a car.
Somewhat Bikeable
- Most errands require a car.

Hillside Public School Public School
Elementary: PublicSt Helen Separate School
Elementary: CatholicSt Luke Elementary School
Elementary: CatholicE J James Public School
Elementary: PublicMaple Grove Public School
Elementary: PublicJames W. Hill Public School
Elementary: PublicErindale Secondary School
Secondary: PublicClarkson Secondary School
Secondary: PublicIona Secondary School
Secondary: CatholicLorne Park Secondary School
Secondary: PublicOakville Trafalgar High School
Secondary: PublicIroquois Ridge High School
Secondary: Public-
The Royal Windsor Pub & Eatery
610 Ford Drive, Oakville, ON L6J 7V7 0.54km -
Oakville Temple Bar
1140 Winston Churchill Blvd, Unit 1, Oakville, ON L6J 0A3 1.33km -
Bâton Rouge Steakhouse & Bar
2005 Winston Park Dr, Oakville, ON L6H 6P5 2.92km
-
Casa Romana Sweets
609 Ford Drive, Unit 2, Oakville, ON L6J 7Z6 0.48km -
Tim Horton's
2316 Royal Windsor Dr, Oakville, ON L6J 7Y1 0.61km -
Reunion Island Coffee Limited
2421 Royal Windsor Drive, Oakville, ON L6J 7X6 0.71km
-
Rexall Pharma Plus
523 Maple Grove Dr, Oakville, ON L6J 4W3 1.44km -
Metro Pharmacy
1011 Upper Middle Road E, Oakville, ON L6H 4L2 4.1km -
CIMS Guardian Pharmacy
1235 Trafalgar Road, Oakville, ON L6H 3P1 4.39km
-
Pita Nusto
601 Ford Drive, Oakville, ON L6J 7T9 0.48km -
Quiznos
601 - 609 Ford Dr, Oakville, ON L6J 7Z6 0.51km -
Shawarmarama
620 Ford Drive, Unit 1, Oakville, ON L6J 7V7 0.55km
-
Oakville Entertainment Centrum
2075 Winston Park Drive, Oakville, ON L6H 6P5 3.22km -
Upper Oakville Shopping Centre
1011 Upper Middle Road E, Oakville, ON L6H 4L2 4.1km -
Oakville Place
240 Leighland Ave, Oakville, ON L6H 3H6 4.5km
-
Sobeys
511 Maple Grove Drive, Oakville, ON L6J 4W3 1.2km -
Metro
910 Southdown Road, Mississauga, ON L5J 2Y4 2.51km -
Food Basics
2425 Truscott Drive, Mississauga, ON L5J 2B4 2.74km
-
The Beer Store
1011 Upper Middle Road E, Oakville, ON L6H 4L2 4.1km -
LCBO
321 Cornwall Drive, Suite C120, Oakville, ON L6J 7Z5 4.35km -
LCBO
2458 Dundas Street W, Mississauga, ON L5K 1R8 5.05km
-
U-Haul
2700 Royal Windsor Dr, Mississauga, ON L5J 1K7 1.01km -
Cosmopolitan Mechanical Services
2666 Royal Windsor Drive, Unit 10, Mississauga, ON L5J 4N1 1.02km -
Sil's Complete Auto Care Centre
1040 Winston Churchill Boulevard, Oakville, ON L6J 7Y4 1.05km
-
Cineplex - Winston Churchill VIP
2081 Winston Park Drive, Oakville, ON L6H 6P5 3.12km -
Five Drive-In Theatre
2332 Ninth Line, Oakville, ON L6H 7G9 4.04km -
Film.Ca Cinemas
171 Speers Road, Unit 25, Oakville, ON L6K 3W8 5.92km
-
Clarkson Community Centre
2475 Truscott Drive, Mississauga, ON L5J 2B3 2.55km -
Lorne Park Library
1474 Truscott Drive, Mississauga, ON L5J 1Z2 4.96km -
Oakville Public Library - Central Branch
120 Navy Street, Oakville, ON L6J 2Z4 5.32km
-
Oakville Hospital
231 Oak Park Boulevard, Oakville, ON L6H 7S8 5.83km -
The Credit Valley Hospital
2200 Eglinton Avenue W, Mississauga, ON L5M 2N1 9.16km -
Ian Anderson House
430 Winston Churchill Boulevard, Oakville, ON L6J 7X2 1.12km
-
Kingsford Park
Oakville ON 2.3km -
Holton Heights Park
1315 Holton Heights Dr, Oakville ON 3.96km -
Litchfield Park
White Oaks Blvd (at Litchfield Rd), Oakville ON 4.6km
-
TD Bank Financial Group
1052 Southdown Rd (Lakeshore Rd West), Mississauga ON L5J 2Y8 2.82km -
RBC Royal Bank
1730 Lakeshore Rd W (Lakeshore), Mississauga ON L5J 1J5 3.69km -
TD Bank Financial Group
282 Lakeshore Rd E, Oakville ON L6J 1J1 4.85km
- 4 bath
- 4 bed
- 2000 sqft
1319 Greenwood Crescent, Oakville, Ontario • L6J 6V7 • 1004 - CV Clearview
- 3 bath
- 3 bed
- 2500 sqft
1232 Falgarwood Drive, Oakville, Ontario • L6H 2L3 • 1005 - FA Falgarwood










