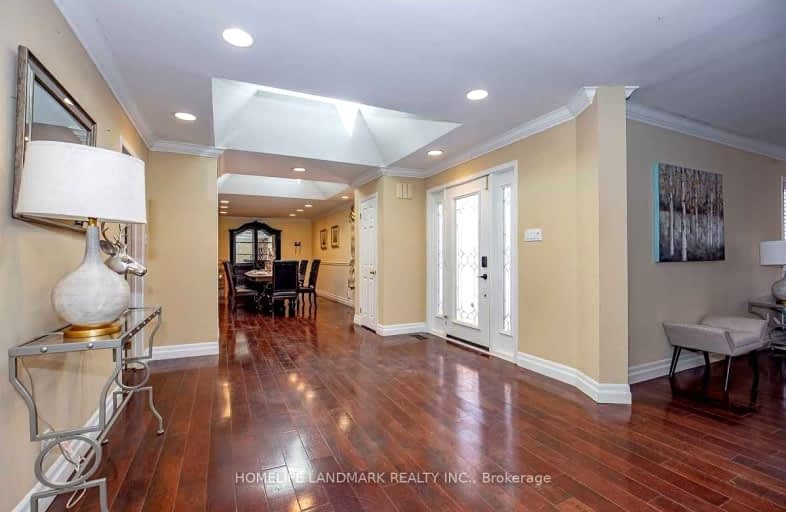Car-Dependent
- Almost all errands require a car.
Minimal Transit
- Almost all errands require a car.
Somewhat Bikeable
- Most errands require a car.

Hillside Public School Public School
Elementary: PublicSt Helen Separate School
Elementary: CatholicSt Luke Elementary School
Elementary: CatholicSt Vincent's Catholic School
Elementary: CatholicE J James Public School
Elementary: PublicMaple Grove Public School
Elementary: PublicÉcole secondaire Gaétan Gervais
Secondary: PublicClarkson Secondary School
Secondary: PublicIona Secondary School
Secondary: CatholicLorne Park Secondary School
Secondary: PublicOakville Trafalgar High School
Secondary: PublicSt Thomas Aquinas Roman Catholic Secondary School
Secondary: Catholic-
Lakeside Park
2268 Lakeshore Rd W (Southdown), Mississauga ON L5J 2Y3 2.54km -
Lakeside Park
2 Navy St (at Front St.), Oakville ON L6J 2Y5 4.58km -
Bayshire Woods Park
1359 Bayshire Dr, Oakville ON L6H 6C7 5.18km
-
TD Bank Financial Group
2517 Prince Michael Dr, Oakville ON L6H 0E9 6.38km -
CIBC
271 Hays Blvd, Oakville ON L6H 6Z3 6.8km -
TD Bank Financial Group
2200 Burnhamthorpe Rd W (at Erin Mills Pkwy), Mississauga ON L5L 5Z5 8.62km





