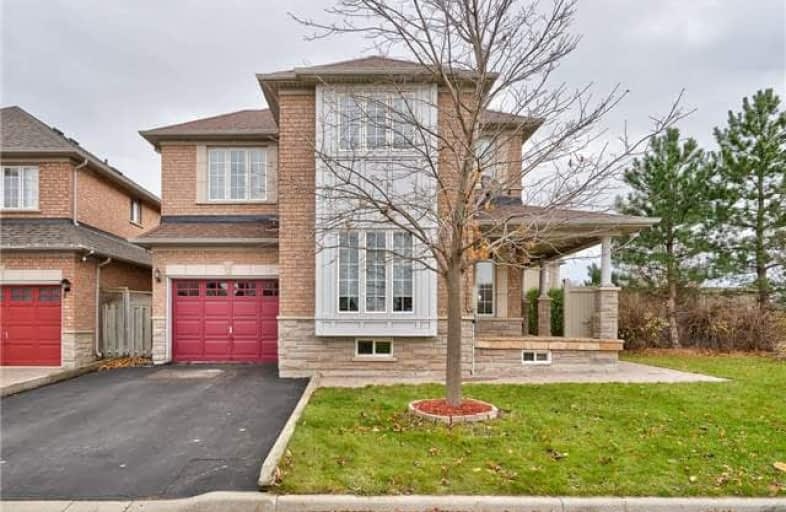Sold on Jan 02, 2019
Note: Property is not currently for sale or for rent.

-
Type: Detached
-
Style: 2-Storey
-
Size: 2000 sqft
-
Lot Size: 54.99 x 80.15 Feet
-
Age: 16-30 years
-
Taxes: $5,120 per year
-
Days on Site: 49 Days
-
Added: Nov 14, 2018 (1 month on market)
-
Updated:
-
Last Checked: 11 hours ago
-
MLS®#: W4303251
-
Listed By: Royal lepage real estate services ltd., brokerage
Massive Lot! Well Maintained & Bright Four Bedroom Family Home On An Oversized Pool-Sized Lot With Fish Pond/Waterfall & Cedar Hedges Close To All Amenities! Superb Open Concept Main Level, Two Storey Foyer With Juliet Balcony, Family Room With Gas Fireplace, Family-Sized Eat-In Kitchen, Convenient Main Floor Laundry, Large Master With Double Closets, Covered Verandah With Custom Stone Work, Newer Roof (2017), Replaced Central Air (2015), Inground Sprinkler.
Extras
Great Square Footage For The Price. Quiet "Road Hockey" Street Ideal For Kids! Close To Parks, Shopping, Restaurants, New Hospital, Highways .. Everything! Don't Delay - This One Definitely Won't Last Long!
Property Details
Facts for 1449 Derby County Crescent, Oakville
Status
Days on Market: 49
Last Status: Sold
Sold Date: Jan 02, 2019
Closed Date: Jan 24, 2019
Expiry Date: May 14, 2019
Sold Price: $880,000
Unavailable Date: Jan 02, 2019
Input Date: Nov 14, 2018
Property
Status: Sale
Property Type: Detached
Style: 2-Storey
Size (sq ft): 2000
Age: 16-30
Area: Oakville
Community: West Oak Trails
Availability Date: Flexible
Assessment Amount: $668,500
Assessment Year: 2018
Inside
Bedrooms: 4
Bathrooms: 3
Kitchens: 1
Rooms: 8
Den/Family Room: Yes
Air Conditioning: Central Air
Fireplace: Yes
Laundry Level: Main
Central Vacuum: Y
Washrooms: 3
Utilities
Electricity: Available
Gas: Available
Cable: Available
Telephone: Available
Building
Basement: Full
Basement 2: Unfinished
Heat Type: Forced Air
Heat Source: Gas
Exterior: Brick
Exterior: Stone
Elevator: N
UFFI: No
Energy Certificate: N
Green Verification Status: N
Water Supply: Municipal
Physically Handicapped-Equipped: N
Special Designation: Accessibility
Retirement: N
Parking
Driveway: Pvt Double
Garage Spaces: 1
Garage Type: Attached
Covered Parking Spaces: 2
Fees
Tax Year: 2018
Tax Legal Description: Lot 131, Plan 20M787, Oakville, S/T Right Hr62559*
Taxes: $5,120
Highlights
Feature: Level
Land
Cross Street: 3rd Line/West Ham/De
Municipality District: Oakville
Fronting On: South
Parcel Number: 249254166
Pool: None
Sewer: Sewers
Lot Depth: 80.15 Feet
Lot Frontage: 54.99 Feet
Acres: < .50
Zoning: Residential
Waterfront: None
Additional Media
- Virtual Tour: http://bit.ly/2TeiM7H
Rooms
Room details for 1449 Derby County Crescent, Oakville
| Type | Dimensions | Description |
|---|---|---|
| Living Main | 3.40 x 4.50 | Broadloom, Picture Window |
| Kitchen Main | 3.00 x 3.73 | Tile Floor, Double Sink, Backsplash |
| Breakfast Main | 3.00 x 3.20 | Tile Floor, W/O To Deck, O/Looks Garden |
| Family Main | 4.50 x 5.00 | Broadloom, Gas Fireplace, Large Window |
| Laundry Main | - | Tile Floor, Laundry Sink |
| Master 2nd | 3.90 x 4.60 | Broadloom, 4 Pc Ensuite, His/Hers Closets |
| 2nd Br 2nd | 3.30 x 3.50 | Broadloom, Large Window, Closet |
| 3rd Br 2nd | 3.40 x 3.80 | Broadloom, Large Window, Closet |
| 4th Br 2nd | 3.10 x 3.40 | Broadloom, Large Window, Closet |
| Other Bsmt | 10.97 x 7.62 | |
| Other Bsmt | 1.80 x 4.20 | |
| Media/Ent Bsmt | 3.70 x 8.30 |
| XXXXXXXX | XXX XX, XXXX |
XXXX XXX XXXX |
$XXX,XXX |
| XXX XX, XXXX |
XXXXXX XXX XXXX |
$XXX,XXX | |
| XXXXXXXX | XXX XX, XXXX |
XXXXXXX XXX XXXX |
|
| XXX XX, XXXX |
XXXXXX XXX XXXX |
$XXX,XXX | |
| XXXXXXXX | XXX XX, XXXX |
XXXXXXX XXX XXXX |
|
| XXX XX, XXXX |
XXXXXX XXX XXXX |
$X,XXX,XXX |
| XXXXXXXX XXXX | XXX XX, XXXX | $880,000 XXX XXXX |
| XXXXXXXX XXXXXX | XXX XX, XXXX | $888,000 XXX XXXX |
| XXXXXXXX XXXXXXX | XXX XX, XXXX | XXX XXXX |
| XXXXXXXX XXXXXX | XXX XX, XXXX | $899,900 XXX XXXX |
| XXXXXXXX XXXXXXX | XXX XX, XXXX | XXX XXXX |
| XXXXXXXX XXXXXX | XXX XX, XXXX | $1,049,000 XXX XXXX |

St Joan of Arc Catholic Elementary School
Elementary: CatholicCaptain R. Wilson Public School
Elementary: PublicSt. John Paul II Catholic Elementary School
Elementary: CatholicEmily Carr Public School
Elementary: PublicForest Trail Public School (Elementary)
Elementary: PublicWest Oak Public School
Elementary: PublicÉSC Sainte-Trinité
Secondary: CatholicGary Allan High School - STEP
Secondary: PublicAbbey Park High School
Secondary: PublicGarth Webb Secondary School
Secondary: PublicSt Ignatius of Loyola Secondary School
Secondary: CatholicHoly Trinity Catholic Secondary School
Secondary: Catholic

