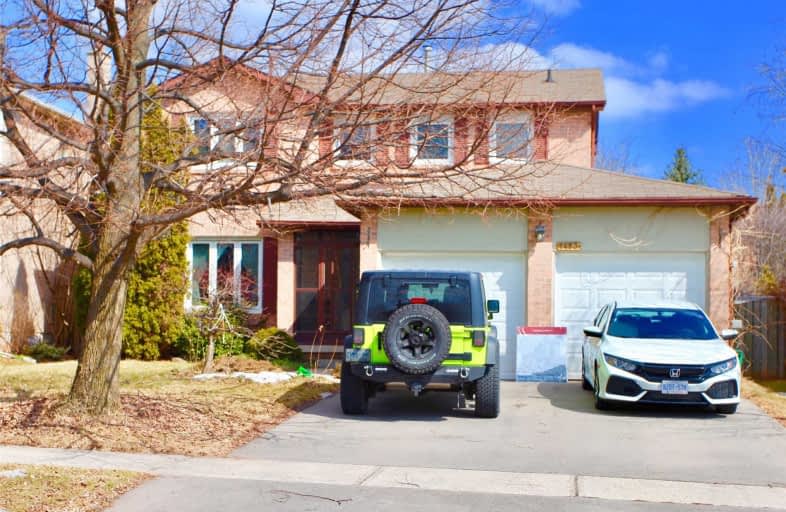Sold on Apr 10, 2019
Note: Property is not currently for sale or for rent.

-
Type: Detached
-
Style: 2-Storey
-
Size: 1500 sqft
-
Lot Size: 49.21 x 109.91 Feet
-
Age: 31-50 years
-
Taxes: $4,239 per year
-
Days on Site: 19 Days
-
Added: Mar 22, 2019 (2 weeks on market)
-
Updated:
-
Last Checked: 2 hours ago
-
MLS®#: W4390255
-
Listed By: Re/max aboutowne realty corp., brokerage
Fantastic Opportunity On Quiet Cres In Desirable College Park!! 3+2 Bed Family Home, Double Garage & Finished Basement. Spacious Layout With Hardwood Floors Throughout. Living Room, Dining Room, Kitchen & Breakfast Room, 3 Good Sized Beds With 2 Baths. Finished Basement Features Rec/Family Room, 2 Additional Beds, Full Bath And Useful Kitchen. Located With Easy Access To Major Highways, Public Transit & Go. Walking Distance To Sheridan College!!
Extras
Fridge, Stove, Dishwasher, Washer & Dryer, All Existing Electric Light Fixtures, All Existing Window Coverings, Garage Door Opener. (All Inclusions In 'As Is' Condition)
Property Details
Facts for 1483 Princeton Crescent, Oakville
Status
Days on Market: 19
Last Status: Sold
Sold Date: Apr 10, 2019
Closed Date: May 30, 2019
Expiry Date: Jun 18, 2019
Sold Price: $805,000
Unavailable Date: Apr 10, 2019
Input Date: Mar 22, 2019
Property
Status: Sale
Property Type: Detached
Style: 2-Storey
Size (sq ft): 1500
Age: 31-50
Area: Oakville
Community: College Park
Availability Date: Flexible
Inside
Bedrooms: 3
Bedrooms Plus: 2
Bathrooms: 4
Kitchens: 1
Kitchens Plus: 1
Rooms: 15
Den/Family Room: Yes
Air Conditioning: Central Air
Fireplace: No
Washrooms: 4
Building
Basement: Finished
Basement 2: Full
Heat Type: Forced Air
Heat Source: Gas
Exterior: Brick
Water Supply: Municipal
Special Designation: Unknown
Parking
Driveway: Pvt Double
Garage Spaces: 2
Garage Type: Attached
Covered Parking Spaces: 2
Fees
Tax Year: 2018
Tax Legal Description: Pcl 56-1, Sec 20M325; Lt56 20M325 Town Of Oakville
Taxes: $4,239
Highlights
Feature: Level
Feature: Park
Feature: Public Transit
Feature: School
Land
Cross Street: Upper Middle & Marti
Municipality District: Oakville
Fronting On: East
Pool: None
Sewer: Sewers
Lot Depth: 109.91 Feet
Lot Frontage: 49.21 Feet
Rooms
Room details for 1483 Princeton Crescent, Oakville
| Type | Dimensions | Description |
|---|---|---|
| Living Ground | 3.33 x 6.73 | |
| Kitchen Ground | 2.46 x 3.28 | |
| Breakfast Ground | 2.67 x 3.28 | |
| Dining Ground | 2.49 x 2.77 | |
| Master 2nd | 3.35 x 5.18 | |
| 2nd Br 2nd | 2.82 x 3.66 | |
| 3rd Br 2nd | 2.51 x 3.48 | |
| Rec Bsmt | - | |
| 4th Br Bsmt | - | |
| 5th Br Bsmt | - |
| XXXXXXXX | XXX XX, XXXX |
XXXX XXX XXXX |
$X,XXX,XXX |
| XXX XX, XXXX |
XXXXXX XXX XXXX |
$XXX,XXX | |
| XXXXXXXX | XXX XX, XXXX |
XXXXXXX XXX XXXX |
|
| XXX XX, XXXX |
XXXXXX XXX XXXX |
$X,XXX,XXX | |
| XXXXXXXX | XXX XX, XXXX |
XXXXXXX XXX XXXX |
|
| XXX XX, XXXX |
XXXXXX XXX XXXX |
$X,XXX | |
| XXXXXXXX | XXX XX, XXXX |
XXXX XXX XXXX |
$XXX,XXX |
| XXX XX, XXXX |
XXXXXX XXX XXXX |
$XXX,XXX |
| XXXXXXXX XXXX | XXX XX, XXXX | $1,060,000 XXX XXXX |
| XXXXXXXX XXXXXX | XXX XX, XXXX | $999,888 XXX XXXX |
| XXXXXXXX XXXXXXX | XXX XX, XXXX | XXX XXXX |
| XXXXXXXX XXXXXX | XXX XX, XXXX | $1,049,000 XXX XXXX |
| XXXXXXXX XXXXXXX | XXX XX, XXXX | XXX XXXX |
| XXXXXXXX XXXXXX | XXX XX, XXXX | $2,900 XXX XXXX |
| XXXXXXXX XXXX | XXX XX, XXXX | $805,000 XXX XXXX |
| XXXXXXXX XXXXXX | XXX XX, XXXX | $799,000 XXX XXXX |

École élémentaire du Chêne
Elementary: PublicSt Michaels Separate School
Elementary: CatholicMontclair Public School
Elementary: PublicMunn's Public School
Elementary: PublicPost's Corners Public School
Elementary: PublicSunningdale Public School
Elementary: PublicÉcole secondaire Gaétan Gervais
Secondary: PublicGary Allan High School - Oakville
Secondary: PublicGary Allan High School - STEP
Secondary: PublicHoly Trinity Catholic Secondary School
Secondary: CatholicIroquois Ridge High School
Secondary: PublicWhite Oaks High School
Secondary: Public- 1 bath
- 3 bed
55 Stewart Street, Oakville, Ontario • L6K 1X6 • Old Oakville
- 2 bath
- 3 bed
13 Orsett Street, Oakville, Ontario • L6H 2N8 • College Park




