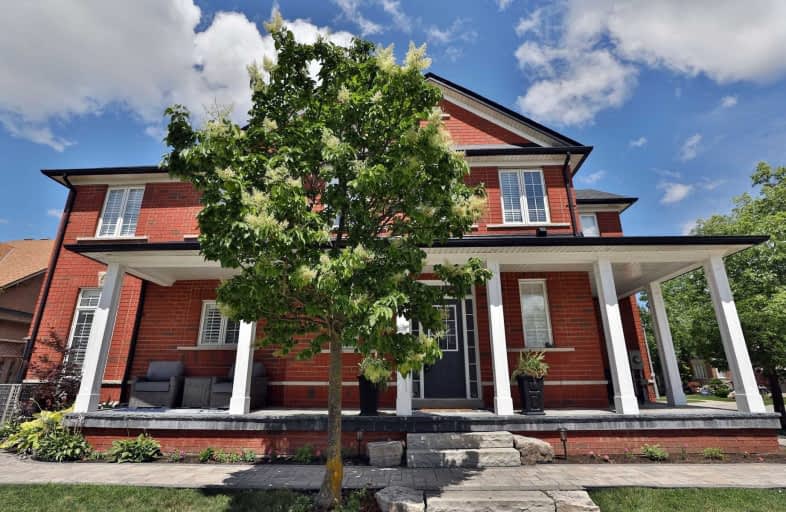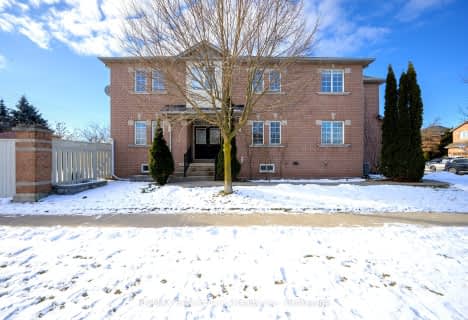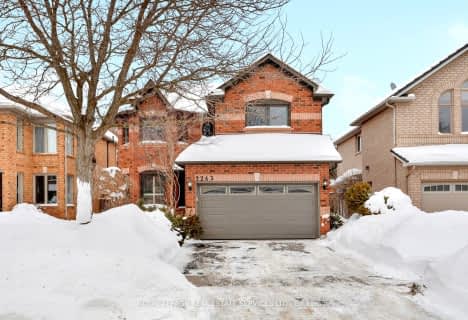
St. Teresa of Calcutta Elementary School
Elementary: CatholicSt Joan of Arc Catholic Elementary School
Elementary: CatholicSt. John Paul II Catholic Elementary School
Elementary: CatholicEmily Carr Public School
Elementary: PublicForest Trail Public School (Elementary)
Elementary: PublicWest Oak Public School
Elementary: PublicÉSC Sainte-Trinité
Secondary: CatholicGary Allan High School - STEP
Secondary: PublicAbbey Park High School
Secondary: PublicGarth Webb Secondary School
Secondary: PublicSt Ignatius of Loyola Secondary School
Secondary: CatholicHoly Trinity Catholic Secondary School
Secondary: Catholic- 3 bath
- 4 bed
- 2500 sqft
2390 Calloway Drive, Oakville, Ontario • L6M 0C1 • 1019 - WM Westmount
- 4 bath
- 4 bed
- 2500 sqft
1337 Ripplewood Avenue, Oakville, Ontario • L6M 0K5 • Rural Oakville
- 4 bath
- 4 bed
- 2500 sqft
2183 Pheasant Lane, Oakville, Ontario • L6M 3R8 • 1022 - WT West Oak Trails
- 4 bath
- 4 bed
- 2000 sqft
2451 Pine Glen Road, Oakville, Ontario • L6M 0R6 • West Oak Trails
- 4 bath
- 4 bed
- 1500 sqft
2010 Blue Jay Boulevard, Oakville, Ontario • L6M 3W2 • West Oak Trails
- 3 bath
- 4 bed
- 3000 sqft
2103 Brays Lane, Oakville, Ontario • L6M 2T2 • 1007 - GA Glen Abbey
- 4 bath
- 4 bed
- 2500 sqft
265 River Glen Boulevard, Oakville, Ontario • L6H 5Y1 • 1015 - RO River Oaks
- — bath
- — bed
- — sqft
1207 Pilgrims Way, Oakville, Ontario • L6M 1H3 • 1007 - GA Glen Abbey
- 4 bath
- 4 bed
- 2000 sqft
1505 Sandpiper Road, Oakville, Ontario • L6M 3R8 • West Oak Trails
- 3 bath
- 4 bed
- 2000 sqft
2243 Vista Oak Road, Oakville, Ontario • L6M 3L8 • 1022 - WT West Oak Trails
- 4 bath
- 4 bed
- 2500 sqft
1030 Old Oak Drive, Oakville, Ontario • L6M 3K5 • West Oak Trails














