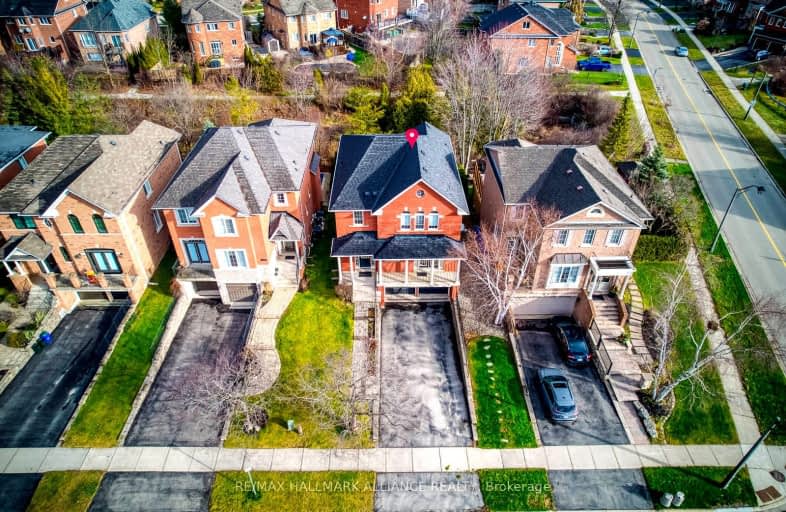
Car-Dependent
- Most errands require a car.
Some Transit
- Most errands require a car.
Very Bikeable
- Most errands can be accomplished on bike.

St. Teresa of Calcutta Elementary School
Elementary: CatholicSt Bernadette Separate School
Elementary: CatholicHeritage Glen Public School
Elementary: PublicSt. John Paul II Catholic Elementary School
Elementary: CatholicForest Trail Public School (Elementary)
Elementary: PublicWest Oak Public School
Elementary: PublicÉSC Sainte-Trinité
Secondary: CatholicGary Allan High School - STEP
Secondary: PublicAbbey Park High School
Secondary: PublicGarth Webb Secondary School
Secondary: PublicSt Ignatius of Loyola Secondary School
Secondary: CatholicHoly Trinity Catholic Secondary School
Secondary: Catholic-
House Of Wings
2501 Third Line, Oakville, ON L6M 5A9 1.57km -
Palermo Pub
2512 Old Bronte Road, Oakville, ON L6M 2.59km -
The Stout Monk
478 Dundas Street W, #1, Oakville, ON L6H 6Y3 2.72km
-
Tim Hortons
1500 Upper Middle Road W, Oakville, ON L6M 0C2 0.44km -
McDonald's
1500 Upper Middle Road W, Oakville, ON L6M 3G3 0.46km -
Tim Hortons
1500 Upper Middle Road W, Oakville, ON L6M 3G3 0.41km
-
Pharmasave
1500 Upper Middle Road West, Oakville, ON L6M 3G5 0.5km -
Shoppers Drug Mart
2501 Third Line, Building B, Oakville, ON L6M 5A9 1.46km -
IDA Postmaster Pharmacy
2540 Postmaster Drive, Oakville, ON L6M 0L6 1.88km
-
McDonald's
1500 Upper Middle Road W, Oakville, ON L6M 3G3 0.46km -
Domino's Pizza
2690 Westoak Trails Boulevard, Oakville, ON L6M 3T3 0.49km -
Tim Hortons
1500 Upper Middle Road W, Oakville, ON L6M 3G3 0.41km
-
Queenline Centre
1540 North Service Rd W, Oakville, ON L6M 4A1 2.16km -
Hopedale Mall
1515 Rebecca Street, Oakville, ON L6L 5G8 4.57km -
Oakville Place
240 Leighland Ave, Oakville, ON L6H 3H6 5.23km
-
Sobeys
1500 Upper Middle Road W, Oakville, ON L6M 3G3 0.42km -
FreshCo
2501 Third Line, Oakville, ON L6M 4H8 1.41km -
Oleg's No Frills
1395 Abbeywood Drive, Oakville, ON L6M 3B2 1.82km
-
LCBO
251 Oak Walk Dr, Oakville, ON L6H 6M3 5.34km -
LCBO
321 Cornwall Drive, Suite C120, Oakville, ON L6J 7Z5 5.71km -
The Beer Store
1011 Upper Middle Road E, Oakville, ON L6H 4L2 6.2km
-
Esso Wash'n'go
1499 Upper Middle Rd W, Oakville, ON L6M 3Y3 0.34km -
Circle K
1499 Upper Middle Road W, Oakville, ON L6L 4A7 0.34km -
U-Haul
1296 S Service Rd W, Oakville, ON L6L 5T7 2.51km
-
Film.Ca Cinemas
171 Speers Road, Unit 25, Oakville, ON L6K 3W8 4.48km -
Cineplex Cinemas
3531 Wyecroft Road, Oakville, ON L6L 0B7 5.25km -
Five Drive-In Theatre
2332 Ninth Line, Oakville, ON L6H 7G9 8.39km
-
White Oaks Branch - Oakville Public Library
1070 McCraney Street E, Oakville, ON L6H 2R6 4.33km -
Oakville Public Library
1274 Rebecca Street, Oakville, ON L6L 1Z2 4.6km -
Oakville Public Library - Central Branch
120 Navy Street, Oakville, ON L6J 2Z4 6.04km
-
Oakville Trafalgar Memorial Hospital
3001 Hospital Gate, Oakville, ON L6M 0L8 1.91km -
Oakville Hospital
231 Oak Park Boulevard, Oakville, ON L6H 7S8 5.22km -
Postmaster Medical Clinic
2540 Postmaster Drive, Oakville, ON L6M 0N2 1.88km
-
Valley Ridge Park
2.73km -
Bronte Creek Kids Playbarn
1219 Burloak Dr (QEW), Burlington ON L7L 6P9 4.32km -
Holton Heights Park
1315 Holton Heights Dr, Oakville ON 5.81km
-
Scotiabank
1500 Upper Middle Rd W (3rd Line), Oakville ON L6M 3G3 0.51km -
TD Bank Financial Group
2993 Westoak Trails Blvd (at Bronte Rd.), Oakville ON L6M 5E4 2.15km -
CIBC
271 Hays Blvd, Oakville ON L6H 6Z3 5.36km
- 4 bath
- 4 bed
- 3000 sqft
3351 Harasym Trail, Oakville, Ontario • L6M 5L8 • 1012 - NW Northwest
- 6 bath
- 5 bed
- 2500 sqft
2408 Edward Leaver Trail, Oakville, Ontario • L6M 4G3 • 1007 - GA Glen Abbey
- 3 bath
- 4 bed
- 2000 sqft
2243 Vista Oak Road, Oakville, Ontario • L6M 3L8 • 1022 - WT West Oak Trails
- 4 bath
- 4 bed
- 2500 sqft
2085 Ashmore Drive, Oakville, Ontario • L6M 4T2 • 1019 - WM Westmount
- 4 bath
- 4 bed
- 2500 sqft
2390 Calloway Drive, Oakville, Ontario • L6M 0C1 • 1019 - WM Westmount
- 4 bath
- 4 bed
- 2500 sqft
2301 Baronwood Drive, Oakville, Ontario • L6M 4Z6 • 1022 - WT West Oak Trails
- 4 bath
- 4 bed
67 River Oaks Boulevard West, Oakville, Ontario • L6H 3N4 • 1015 - RO River Oaks
- 5 bath
- 4 bed
- 2500 sqft
2235 Hatfield Drive, Oakville, Ontario • L6M 4W4 • 1022 - WT West Oak Trails





















