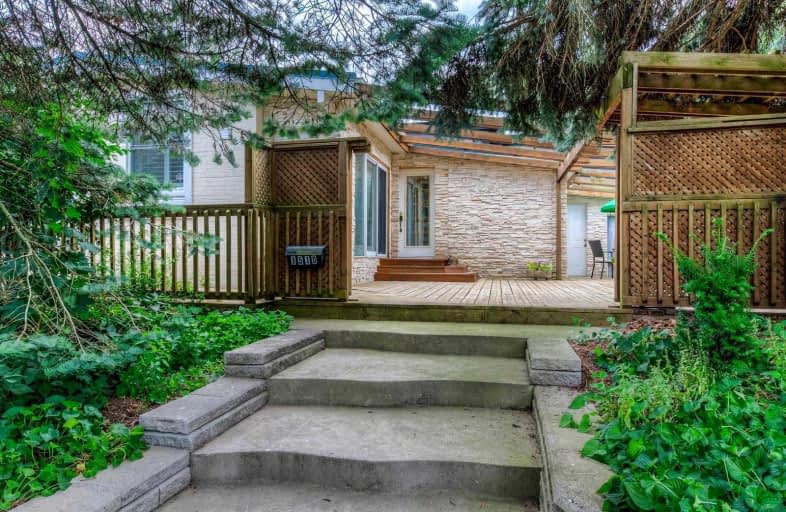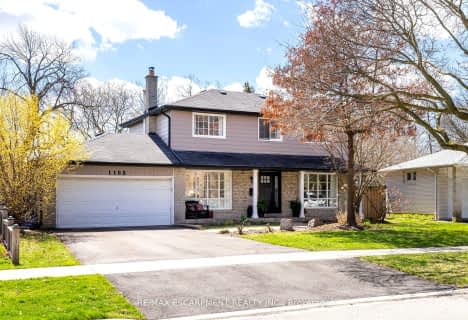
New Central Public School
Elementary: PublicSt Luke Elementary School
Elementary: CatholicSt Vincent's Catholic School
Elementary: CatholicE J James Public School
Elementary: PublicMaple Grove Public School
Elementary: PublicJames W. Hill Public School
Elementary: PublicÉcole secondaire Gaétan Gervais
Secondary: PublicClarkson Secondary School
Secondary: PublicIona Secondary School
Secondary: CatholicOakville Trafalgar High School
Secondary: PublicIroquois Ridge High School
Secondary: PublicWhite Oaks High School
Secondary: Public- 3 bath
- 3 bed
- 1500 sqft
1485 Kenilworth Crescent, Oakville, Ontario • L6H 3G1 • Iroquois Ridge South
- 3 bath
- 3 bed
- 1500 sqft
1503 Kenilworth Crescent, Oakville, Ontario • L6H 3G1 • Iroquois Ridge South
- 2 bath
- 3 bed
- 1100 sqft
1402 Gainsborough Drive, Oakville, Ontario • L6H 2H6 • Iroquois Ridge South
- 2 bath
- 3 bed
- 1100 sqft
1267 Gainsborough Drive, Oakville, Ontario • L6H 2H5 • Iroquois Ridge South








