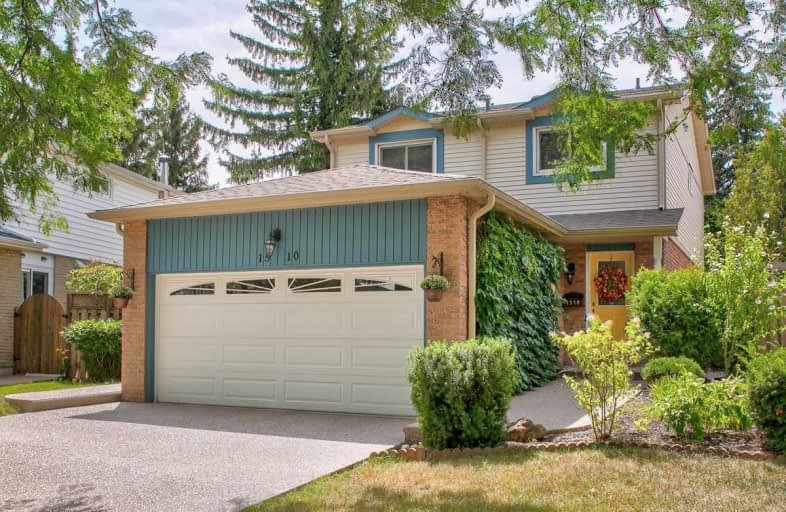
St Michaels Separate School
Elementary: Catholic
1.91 km
Holy Family School
Elementary: Catholic
0.52 km
Sheridan Public School
Elementary: Public
0.34 km
Montclair Public School
Elementary: Public
1.96 km
Falgarwood Public School
Elementary: Public
0.79 km
St Marguerite d'Youville Elementary School
Elementary: Catholic
1.57 km
École secondaire Gaétan Gervais
Secondary: Public
2.19 km
Gary Allan High School - Oakville
Secondary: Public
2.06 km
Gary Allan High School - STEP
Secondary: Public
2.06 km
Holy Trinity Catholic Secondary School
Secondary: Catholic
2.62 km
Iroquois Ridge High School
Secondary: Public
1.03 km
White Oaks High School
Secondary: Public
1.97 km





