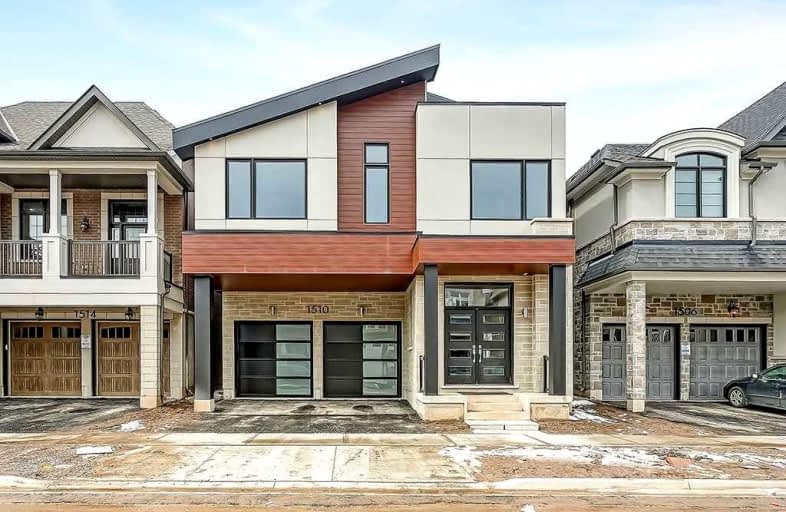

Sheridan Public School
Elementary: PublicChrist The King Catholic School
Elementary: CatholicAll Saints Catholic School
Elementary: CatholicGarthwood Park Public School
Elementary: PublicSt Marguerite d'Youville Elementary School
Elementary: CatholicJoshua Creek Public School
Elementary: PublicGary Allan High School - Oakville
Secondary: PublicGary Allan High School - STEP
Secondary: PublicLoyola Catholic Secondary School
Secondary: CatholicHoly Trinity Catholic Secondary School
Secondary: CatholicIroquois Ridge High School
Secondary: PublicWhite Oaks High School
Secondary: Public- 5 bath
- 4 bed
- 3500 sqft
2384 Rock Point Drive, Oakville, Ontario • L6H 7V3 • 1009 - JC Joshua Creek
- 6 bath
- 4 bed
- 3500 sqft
155 Hoey Crescent, Oakville, Ontario • L6M 0X1 • 1008 - GO Glenorchy
- 4 bath
- 6 bed
1161 Glenashton Drive, Oakville, Ontario • L6H 5L7 • 1018 - WC Wedgewood Creek
- 6 bath
- 4 bed
- 3500 sqft
3405 Mosley Gate, Oakville, Ontario • L6H 0Z1 • 1008 - GO Glenorchy
- 4 bath
- 4 bed
- 2500 sqft
55 Ballmer Trail, Oakville, Ontario • L6H 0V6 • 1008 - GO Glenorchy
- 5 bath
- 4 bed
- 3500 sqft
60 Viva Gardens, Oakville, Ontario • L6H 0Z1 • 1008 - GO Glenorchy
- 5 bath
- 4 bed
- 2500 sqft
3091 River Rock Path, Oakville, Ontario • L6H 7H5 • 1010 - JM Joshua Meadows
- 4 bath
- 4 bed
- 3500 sqft
1185 Lindenrock Drive, Oakville, Ontario • L6H 6T5 • 1009 - JC Joshua Creek
- 3 bath
- 4 bed
- 3000 sqft
2301 Hertfordshire Way, Oakville, Ontario • L6H 7M5 • 1009 - JC Joshua Creek
- 3 bath
- 4 bed
- 2500 sqft
135 Beaveridge Avenue, Oakville, Ontario • L6H 0M6 • Rural Oakville
- 5 bath
- 4 bed
- 3500 sqft
1331 Lynx Gardens, Oakville, Ontario • L6H 7G1 • 1010 - JM Joshua Meadows











