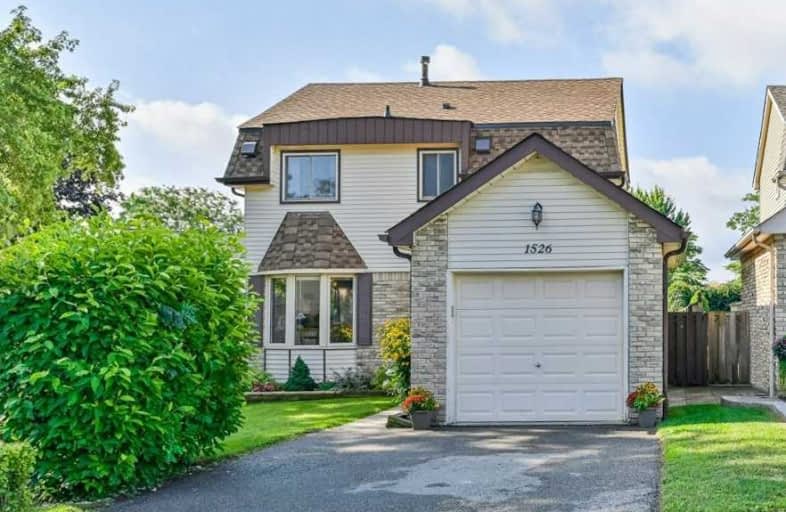Sold on Sep 11, 2019
Note: Property is not currently for sale or for rent.

-
Type: Detached
-
Style: 2-Storey
-
Size: 1100 sqft
-
Lot Size: 0 x 0 Acres
-
Age: 31-50 years
-
Taxes: $3,687 per year
-
Days on Site: 19 Days
-
Added: Sep 11, 2019 (2 weeks on market)
-
Updated:
-
Last Checked: 2 hours ago
-
MLS®#: W4555214
-
Listed By: Re/max aboutowne realty corp., brokerage
Charming 3+1 Bed Detached Home In Falgarwood. Enclave Of 45 Detached Homes. Self-Managed Community (Hcc#89) Mthly Fee $96 For Road/Sidewalk, Light Standard & Bldg Ins. Eat In Kitchen, Living/Dining Comb W/ Gas F/P And Sliding Door To Deck. Attached Garage & Main-Floor 2-Piece. Upstairs 4-Pce Bath, 3 Bdrms. L/L Has Fam Room, 4th Bdrm. Schools & Shops Easy Walking Distance. Convenient Hwy Access. Furnace And Roof Replaced 2018.
Extras
Incl: Stove (As Is) , Fridge, Dw, Mw, W&D, Garage Door Opener, All Window Coverings & Elf's. Hot Water Heater Is Rented. **Condo Fee Incl Road & Side Walk Maintenance, Snow Plowing, Hydro & Maintenance Of Lights,Standard Building Insurance
Property Details
Facts for 02-1526 Forestdale Court, Oakville
Status
Days on Market: 19
Last Status: Sold
Sold Date: Sep 11, 2019
Closed Date: Nov 01, 2019
Expiry Date: Dec 31, 2019
Sold Price: $685,000
Unavailable Date: Sep 11, 2019
Input Date: Aug 23, 2019
Property
Status: Sale
Property Type: Detached
Style: 2-Storey
Size (sq ft): 1100
Age: 31-50
Area: Oakville
Community: Iroquois Ridge South
Availability Date: Flexible
Assessment Amount: $502,000
Assessment Year: 2019
Inside
Bedrooms: 3
Bedrooms Plus: 1
Bathrooms: 2
Kitchens: 1
Rooms: 6
Den/Family Room: No
Air Conditioning: Central Air
Fireplace: Yes
Laundry Level: Lower
Central Vacuum: Y
Washrooms: 2
Building
Basement: Finished
Basement 2: Full
Heat Type: Forced Air
Heat Source: Gas
Exterior: Alum Siding
Exterior: Brick
Elevator: N
Water Supply: Municipal
Special Designation: Unknown
Parking
Driveway: Pvt Double
Garage Spaces: 1
Garage Type: Attached
Covered Parking Spaces: 2
Total Parking Spaces: 3
Fees
Tax Year: 2019
Tax Legal Description: Unit 2, Level 1, Halton Condominium Plan No. 89 ;
Taxes: $3,687
Additional Mo Fees: 96
Highlights
Feature: Cul De Sac
Feature: Hospital
Feature: Library
Feature: Park
Feature: Public Transit
Feature: Rec Centre
Land
Cross Street: Grosvenor St & James
Municipality District: Oakville
Fronting On: North
Parcel Number: 079880002
Parcel of Tied Land: Y
Pool: None
Sewer: Sewers
Acres: < .50
Additional Media
- Virtual Tour: https://unbranded.youriguide.com/2_1526_forestdale_ct_oakville_on
Rooms
Room details for 02-1526 Forestdale Court, Oakville
| Type | Dimensions | Description |
|---|---|---|
| Living Main | 3.53 x 4.62 | |
| Dining Main | 2.72 x 2.51 | |
| Kitchen Main | 4.27 x 2.41 | |
| Master 2nd | 4.32 x 3.58 | |
| 2nd Br 2nd | 3.63 x 3.71 | |
| 3rd Br 2nd | 2.97 x 2.92 | |
| Rec Bsmt | 5.61 x 4.11 | |
| Br Bsmt | 3.53 x 2.79 | |
| Laundry Bsmt | 3.63 x 5.03 |
| XXXXXXXX | XXX XX, XXXX |
XXXX XXX XXXX |
$XXX,XXX |
| XXX XX, XXXX |
XXXXXX XXX XXXX |
$XXX,XXX |
| XXXXXXXX XXXX | XXX XX, XXXX | $685,000 XXX XXXX |
| XXXXXXXX XXXXXX | XXX XX, XXXX | $689,900 XXX XXXX |

St Michaels Separate School
Elementary: CatholicHoly Family School
Elementary: CatholicSheridan Public School
Elementary: PublicFalgarwood Public School
Elementary: PublicSt Marguerite d'Youville Elementary School
Elementary: CatholicJoshua Creek Public School
Elementary: PublicÉcole secondaire Gaétan Gervais
Secondary: PublicGary Allan High School - Oakville
Secondary: PublicGary Allan High School - STEP
Secondary: PublicOakville Trafalgar High School
Secondary: PublicIroquois Ridge High School
Secondary: PublicWhite Oaks High School
Secondary: Public- 2 bath
- 3 bed
13 Orsett Street, Oakville, Ontario • L6H 2N8 • College Park



