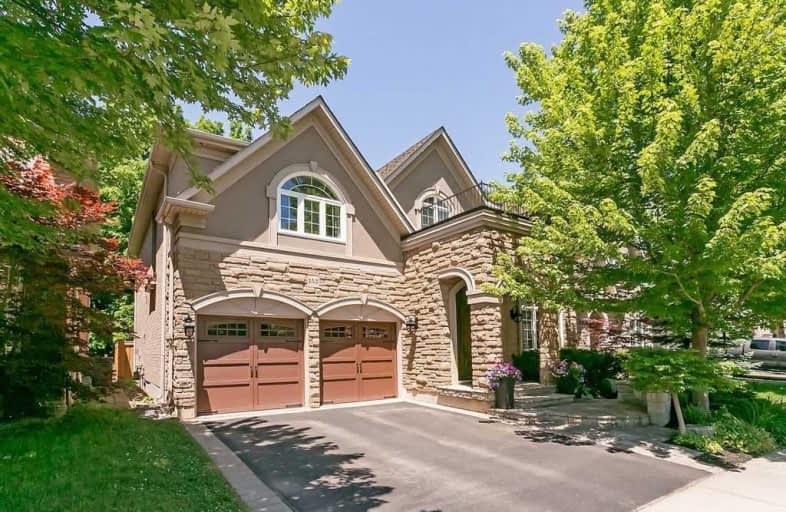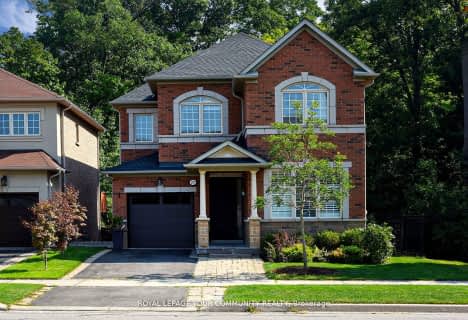

St Patrick Separate School
Elementary: CatholicAscension Separate School
Elementary: CatholicMohawk Gardens Public School
Elementary: PublicFrontenac Public School
Elementary: PublicSt Dominics Separate School
Elementary: CatholicPineland Public School
Elementary: PublicGary Allan High School - SCORE
Secondary: PublicGary Allan High School - Burlington
Secondary: PublicRobert Bateman High School
Secondary: PublicAbbey Park High School
Secondary: PublicNelson High School
Secondary: PublicThomas A Blakelock High School
Secondary: Public- 3 bath
- 4 bed
- 2000 sqft
277 Creek Path Avenue, Oakville, Ontario • L6L 6T8 • Bronte West
- 3 bath
- 4 bed
- 2500 sqft
251 Jennings Crescent, Oakville, Ontario • L6L 1W2 • 1001 - BR Bronte
- 4 bath
- 4 bed
- 2000 sqft
2503 Waterford Street, Oakville, Ontario • L6L 5E5 • 1020 - WO West










