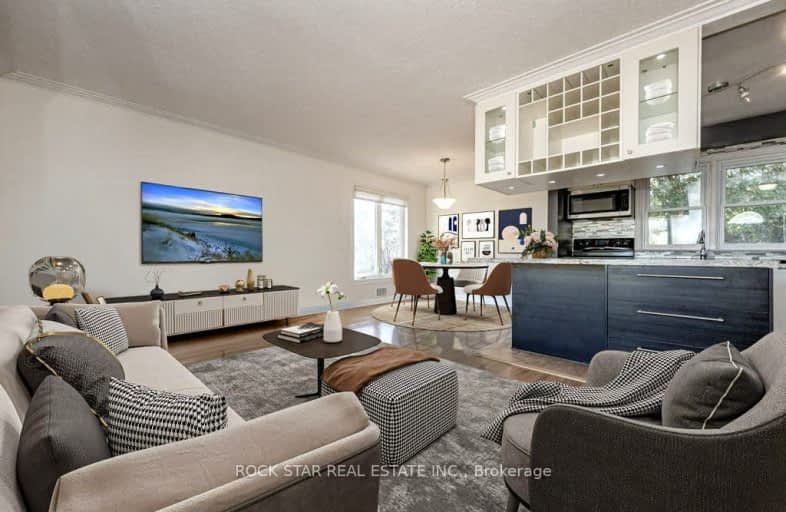Car-Dependent
- Most errands require a car.
Some Transit
- Most errands require a car.
Very Bikeable
- Most errands can be accomplished on bike.

St Johns School
Elementary: CatholicRiver Oaks Public School
Elementary: PublicMunn's Public School
Elementary: PublicPost's Corners Public School
Elementary: PublicSunningdale Public School
Elementary: PublicSt Andrew Catholic School
Elementary: CatholicÉcole secondaire Gaétan Gervais
Secondary: PublicGary Allan High School - Oakville
Secondary: PublicGary Allan High School - STEP
Secondary: PublicSt Ignatius of Loyola Secondary School
Secondary: CatholicHoly Trinity Catholic Secondary School
Secondary: CatholicWhite Oaks High School
Secondary: Public-
The Original Six Line Pub
1500 Sixth Line, Oakville, ON L6H 2P2 0.55km -
Monaghan's Sports Pub & Grill
1289 Marlborough Court, Oakville, ON L6H 2R9 2.02km -
The Stout Monk
478 Dundas Street W, #1, Oakville, ON L6H 6Y3 2.19km
-
Starbucks
215 North Service Road West, Oakville, ON L6M 3R2 1.59km -
Starbucks
223 North Service Road W, Oakville, ON L6M 3R2 1.57km -
McDonald's
210 North Service Road West, Oakville, ON L6M 2Y2 1.86km
-
GoodLife Fitness
300 North Service Road W, Oakville, ON L6M 2S2 1.94km -
Revolution Fitness Center
220 Wyecroft Road, Unit 49, Oakville, ON L6K 3T9 2.32km -
Orangetheory Fitness North Oakville
275 Hays Blvd, Ste G2A, Oakville, ON L6H 6Z3 2.62km
-
Queens Medical Center
1289 Marlborough Crt, Oakville, ON L6H 2R9 2.02km -
Queens Drug Mart Pharmacy
1289 Marlborough Crt, Oakville, ON L6H 2R9 2.02km -
CIMS Guardian Pharmacy
1235 Trafalgar Road, Oakville, ON L6H 3P1 2.1km
-
M&E House sushi+ramen
1500 sixth line unit6, Oakville, ON L6H 2P2 0.55km -
The Wingery
1500 Sixth Line, Oakville, ON L6H 2P2 0.55km -
Vito's Pizza and Wings
1500 6th Line, Oakville, ON L6H 2P2 0.62km
-
Oakville Place
240 Leighland Ave, Oakville, ON L6H 3H6 2.22km -
Upper Oakville Shopping Centre
1011 Upper Middle Road E, Oakville, ON L6H 4L2 2.89km -
Queenline Centre
1540 North Service Rd W, Oakville, ON L6M 4A1 3.99km
-
Metro
1A-280 North Service Road W, Oakville, ON L6M 2S2 1.79km -
Healthy Planet - Oakville QEW & Dorval
210 North Service Rd W, Oakville, ON L6M 2Y2 1.68km -
Rabba Fine Foods Stores
1289 Marlborough Court, Oakville, ON L6H 2R9 2.02km
-
LCBO
251 Oak Walk Dr, Oakville, ON L6H 6M3 2.64km -
The Beer Store
1011 Upper Middle Road E, Oakville, ON L6H 4L2 2.89km -
LCBO
321 Cornwall Drive, Suite C120, Oakville, ON L6J 7Z5 3.01km
-
Dorval Petro Canada
1123 Dorval Drive, Oakville, ON L6M 3H9 1.59km -
Husky
1537 Trafalgar Road, Oakville, ON L6H 5P4 1.9km -
Dundas Esso
520 Dundas Street W, Oakville, ON L6H 6Y3 2.35km
-
Film.Ca Cinemas
171 Speers Road, Unit 25, Oakville, ON L6K 3W8 2.64km -
Five Drive-In Theatre
2332 Ninth Line, Oakville, ON L6H 7G9 5.2km -
Cineplex - Winston Churchill VIP
2081 Winston Park Drive, Oakville, ON L6H 6P5 6.49km
-
White Oaks Branch - Oakville Public Library
1070 McCraney Street E, Oakville, ON L6H 2R6 1.13km -
Oakville Public Library - Central Branch
120 Navy Street, Oakville, ON L6J 2Z4 4.11km -
Oakville Public Library
1274 Rebecca Street, Oakville, ON L6L 1Z2 5.12km
-
Oakville Hospital
231 Oak Park Boulevard, Oakville, ON L6H 7S8 2.34km -
Oakville Trafalgar Memorial Hospital
3001 Hospital Gate, Oakville, ON L6M 0L8 4.16km -
Oak Park Medical Clinic
2530 Sixth Line, Oakville, ON L6H 6W5 1.88km
-
Glenashton Park
Mississauga ON 3.17km -
Lion's Valley Park
Oakville ON 3.25km -
Bayshire Woods Park
1359 Bayshire Dr, Oakville ON L6H 6C7 4.06km
-
TD Bank Financial Group
498 Dundas St W, Oakville ON L6H 6Y3 2.24km -
TD Bank Financial Group
321 Iroquois Shore Rd, Oakville ON L6H 1M3 2.33km -
RBC Royal Bank
309 Hays Blvd (Trafalgar and Dundas), Oakville ON L6H 6Z3 2.7km
- 3 bath
- 4 bed
- 1500 sqft
131 Genesee Drive, Oakville, Ontario • L6H 5Z3 • 1015 - RO River Oaks
- 4 bath
- 4 bed
- 1500 sqft
1491 Princeton Crescent, Oakville, Ontario • L6H 4H3 • 1003 - CP College Park
- 4 bath
- 4 bed
- 2500 sqft
2080 Sixth Line, Oakville, Ontario • L6H 3N2 • 1015 - RO River Oaks
- 3 bath
- 4 bed
- 2000 sqft
2243 Vista Oak Road, Oakville, Ontario • L6M 3L8 • 1022 - WT West Oak Trails
- 3 bath
- 3 bed
1264 Landfair Crescent, Oakville, Ontario • L6H 2N3 • 1005 - FA Falgarwood
- 3 bath
- 3 bed
- 1500 sqft
1156 Glen Valley Road, Oakville, Ontario • L6M 3K6 • 1022 - WT West Oak Trails
- 4 bath
- 4 bed
67 River Oaks Boulevard West, Oakville, Ontario • L6H 3N4 • 1015 - RO River Oaks














