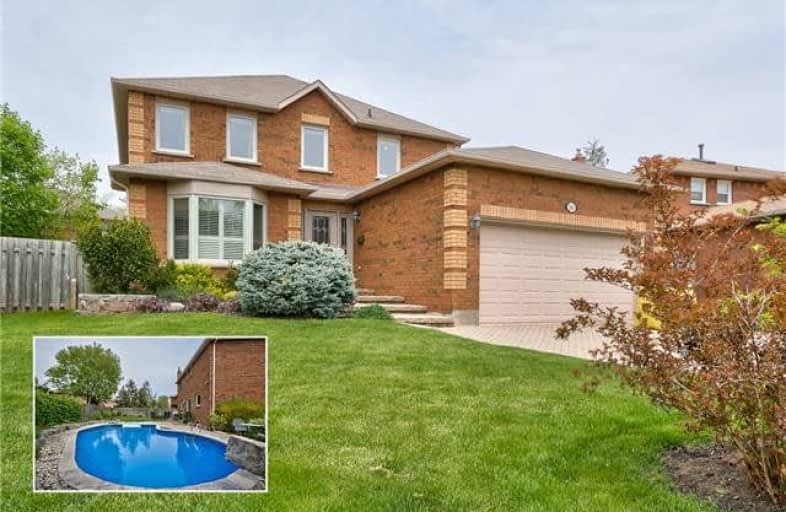Sold on Mar 14, 2018
Note: Property is not currently for sale or for rent.

-
Type: Detached
-
Style: 2-Storey
-
Size: 2000 sqft
-
Lot Size: 49.84 x 111.78 Feet
-
Age: 31-50 years
-
Taxes: $5,270 per year
-
Days on Site: 19 Days
-
Added: Sep 07, 2019 (2 weeks on market)
-
Updated:
-
Last Checked: 7 hours ago
-
MLS®#: W4048663
-
Listed By: Royal lepage real estate services ltd., brokerage
Wow! One Of The Largest Lots In Sought-After Samuel Curtis Estates! Gorgeous & Sophisticated, This 4+1 Bedroom Family With Beautiful Inground Pool Is A Must See! Rarely Offered With Over 4,000 Sq.Ft. Of Finished Living Space & Top Quality Finishes Throughout! Sensational Gourmet Kitchen With Granite Counters & Stainless Steel Appliances Open To Family Room With Gas Fireplace. Finished Basement W/Large Recreation Room, Den/Office, Fifth Bedroom & Powder Room.
Extras
Relax & Unwind In The Extensively Landscaped Back Yard Oasis With Concrete Patio & Inground Heated Pool Ideal For Outdoor Entertaining! Close To Parks, Bronte Village Shops & Restaurants, Bronte Harbour & The Lake. Come See For Yourself!
Property Details
Facts for 165 Stevenson Road, Oakville
Status
Days on Market: 19
Last Status: Sold
Sold Date: Mar 14, 2018
Closed Date: Jun 29, 2018
Expiry Date: Aug 22, 2018
Sold Price: $1,105,000
Unavailable Date: Mar 14, 2018
Input Date: Feb 22, 2018
Prior LSC: Listing with no contract changes
Property
Status: Sale
Property Type: Detached
Style: 2-Storey
Size (sq ft): 2000
Age: 31-50
Area: Oakville
Community: Bronte West
Availability Date: Flexible
Assessment Amount: $710,000
Assessment Year: 2018
Inside
Bedrooms: 4
Bedrooms Plus: 1
Bathrooms: 4
Kitchens: 1
Rooms: 8
Den/Family Room: Yes
Air Conditioning: Central Air
Fireplace: Yes
Laundry Level: Main
Central Vacuum: Y
Washrooms: 4
Utilities
Electricity: Available
Gas: Available
Cable: Available
Telephone: Available
Building
Basement: Finished
Basement 2: Full
Heat Type: Forced Air
Heat Source: Gas
Exterior: Brick
Elevator: N
UFFI: No
Energy Certificate: N
Green Verification Status: N
Water Supply: Municipal
Physically Handicapped-Equipped: N
Special Designation: Unknown
Retirement: N
Parking
Driveway: Pvt Double
Garage Spaces: 2
Garage Type: Attached
Covered Parking Spaces: 2
Total Parking Spaces: 4
Fees
Tax Year: 2017
Tax Legal Description: Pcl 156-1, Sec 20M316; Lt 156, Pl 20M316; Oakville
Taxes: $5,270
Highlights
Feature: Level
Land
Cross Street: Lakeshore Rd.W./Stev
Municipality District: Oakville
Fronting On: North
Parcel Number: 247520187
Pool: Inground
Sewer: Sewers
Lot Depth: 111.78 Feet
Lot Frontage: 49.84 Feet
Acres: < .50
Zoning: Residential
Waterfront: None
Additional Media
- Virtual Tour: http://bit.ly/2qR51Qr
Rooms
Room details for 165 Stevenson Road, Oakville
| Type | Dimensions | Description |
|---|---|---|
| Living Main | 4.88 x 3.35 | Hardwood Floor, Crown Moulding, Bay Window |
| Dining Main | 3.96 x 3.17 | Hardwood Floor, Crown Moulding, California Shutters |
| Family Main | 6.71 x 3.48 | Hardwood Floor, Fireplace, Crown Moulding |
| Kitchen Main | 7.32 x 3.35 | Hardwood Floor, Stainless Steel Appl, W/O To Patio |
| Master 2nd | 7.62 x 3.35 | Hardwood Floor, Crown Moulding, W/I Closet |
| 2nd Br 2nd | 4.57 x 3.05 | Hardwood Floor, Crown Moulding |
| 3rd Br 2nd | 4.27 x 3.17 | Hardwood Floor, Crown Moulding |
| 4th Br 2nd | 3.05 x 3.05 | Hardwood Floor, Crown Moulding |
| Rec Bsmt | 6.10 x 6.40 | Broadloom, Open Concept, Pot Lights |
| 5th Br Bsmt | 4.88 x 3.35 | Broadloom, Pot Lights |
| Den Bsmt | - | Broadloom, Pot Lights |
| XXXXXXXX | XXX XX, XXXX |
XXXX XXX XXXX |
$X,XXX,XXX |
| XXX XX, XXXX |
XXXXXX XXX XXXX |
$X,XXX,XXX | |
| XXXXXXXX | XXX XX, XXXX |
XXXXXXX XXX XXXX |
|
| XXX XX, XXXX |
XXXXXX XXX XXXX |
$X,XXX,XXX | |
| XXXXXXXX | XXX XX, XXXX |
XXXXXXX XXX XXXX |
|
| XXX XX, XXXX |
XXXXXX XXX XXXX |
$X,XXX,XXX | |
| XXXXXXXX | XXX XX, XXXX |
XXXXXXX XXX XXXX |
|
| XXX XX, XXXX |
XXXXXX XXX XXXX |
$X,XXX,XXX |
| XXXXXXXX XXXX | XXX XX, XXXX | $1,105,000 XXX XXXX |
| XXXXXXXX XXXXXX | XXX XX, XXXX | $1,148,000 XXX XXXX |
| XXXXXXXX XXXXXXX | XXX XX, XXXX | XXX XXXX |
| XXXXXXXX XXXXXX | XXX XX, XXXX | $1,198,000 XXX XXXX |
| XXXXXXXX XXXXXXX | XXX XX, XXXX | XXX XXXX |
| XXXXXXXX XXXXXX | XXX XX, XXXX | $1,249,000 XXX XXXX |
| XXXXXXXX XXXXXXX | XXX XX, XXXX | XXX XXXX |
| XXXXXXXX XXXXXX | XXX XX, XXXX | $1,249,000 XXX XXXX |

St Patrick Separate School
Elementary: CatholicAscension Separate School
Elementary: CatholicMohawk Gardens Public School
Elementary: PublicFrontenac Public School
Elementary: PublicSt Dominics Separate School
Elementary: CatholicPineland Public School
Elementary: PublicGary Allan High School - SCORE
Secondary: PublicGary Allan High School - Bronte Creek
Secondary: PublicGary Allan High School - Burlington
Secondary: PublicRobert Bateman High School
Secondary: PublicNelson High School
Secondary: PublicThomas A Blakelock High School
Secondary: Public- 3 bath
- 4 bed
- 1500 sqft
- 4 bath
- 4 bed
633 Fothergill Boulevard, Burlington, Ontario • L7L 6E3 • Appleby




