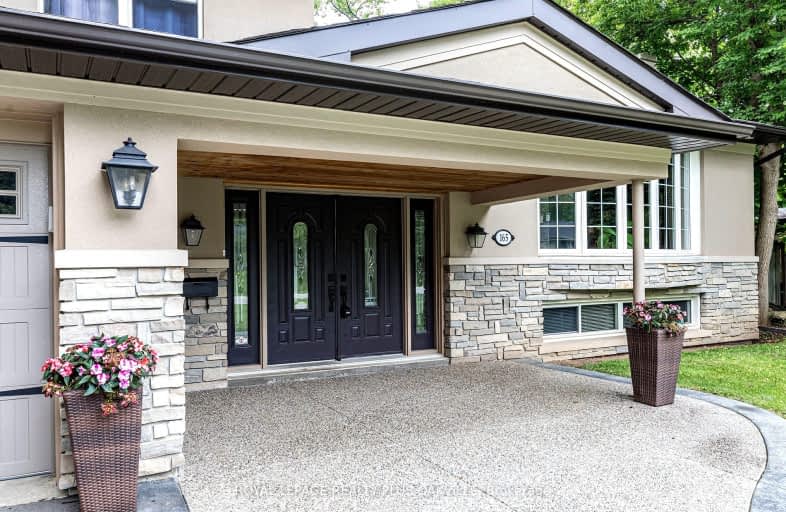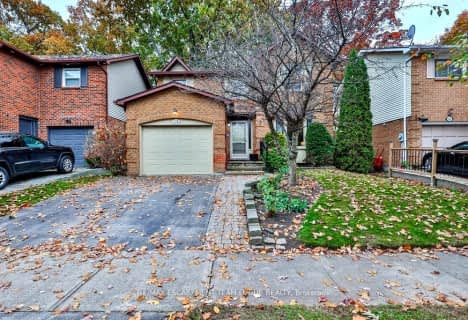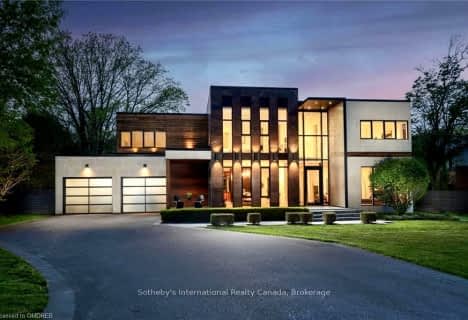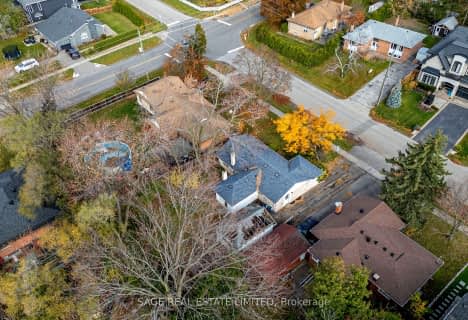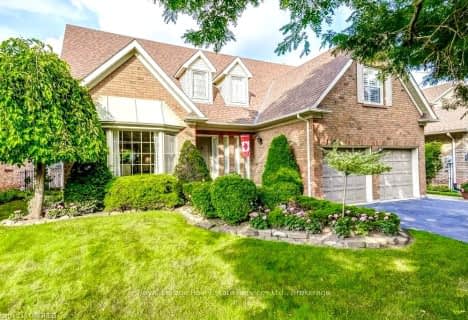Somewhat Walkable
- Some errands can be accomplished on foot.
Some Transit
- Most errands require a car.
Bikeable
- Some errands can be accomplished on bike.

École élémentaire Patricia-Picknell
Elementary: PublicBrookdale Public School
Elementary: PublicGladys Speers Public School
Elementary: PublicSt Joseph's School
Elementary: CatholicEastview Public School
Elementary: PublicPine Grove Public School
Elementary: PublicÉcole secondaire Gaétan Gervais
Secondary: PublicGary Allan High School - Oakville
Secondary: PublicAbbey Park High School
Secondary: PublicSt Ignatius of Loyola Secondary School
Secondary: CatholicThomas A Blakelock High School
Secondary: PublicSt Thomas Aquinas Roman Catholic Secondary School
Secondary: Catholic-
Por Vida
2330 Lakeshore Road W, Oakville, ON L6L 1H3 1.59km -
Bronte Boathouse
2340 Ontario Street, Oakville, ON L6L 6P7 1.74km -
Firehall Cool Bar Hot Grill
2390 Lakeshore Road W, Oakville, ON L6L 1H5 1.81km
-
7-Eleven
2267 Lakeshore Rd W, Oakville, ON L6L 1H1 1.35km -
Tim Horton Donuts
2303 Lakeshore Rd W, Oakville, ON L6L 1H2 1.48km -
McDonald's
2290 Lakeshore Road West, Oakville, ON L6L 1H3 1.5km
-
The Little Gym
2172 Wycroft Road, Unit 23, Oakville, ON L6L 6R1 2.35km -
YMCA of Oakville
410 Rebecca Street, Oakville, ON L6K 1K7 2.68km -
Tidal CrossFit Bronte
2334 Wyecroft Road, Unit B11, Oakville, ON L6L 6M1 2.58km
-
Shopper's Drug Mart
1515 Rebecca Street, Oakville, ON L6L 5G8 0.56km -
Leon Pharmacy
340 Kerr St, Oakville, ON L6K 3B8 3.99km -
Shoppers Drug Mart
520 Kerr St, Oakville, ON L6K 3C5 4.15km
-
Bronte Chinese Food
2290 Lakeshore Road West, Unit 2, Oakville, ON L6L 5G8 0.54km -
Gino's Pizza
1515 Rebecca Street, Oakville, ON L6L 5G8 0.63km -
Subway
1515 Rebecca Street, Unit 25, Oakville, ON L6L 5G8 0.66km
-
Hopedale Mall
1515 Rebecca Street, Oakville, ON L6L 5G8 0.56km -
Queenline Centre
1540 North Service Rd W, Oakville, ON L6M 4A1 2.93km -
Riocan Centre Burloak
3543 Wyecroft Road, Oakville, ON L6L 0B6 4.73km
-
Denningers Foods of the World
2400 Lakeshore Road W, Oakville, ON L6L 1H7 1.86km -
Farm Boy
2441 Lakeshore Road W, Oakville, ON L6L 5V5 1.95km -
Oleg's No Frills
1395 Abbeywood Drive, Oakville, ON L6M 3B2 3.28km
-
LCBO
321 Cornwall Drive, Suite C120, Oakville, ON L6J 7Z5 5.56km -
Liquor Control Board of Ontario
5111 New Street, Burlington, ON L7L 1V2 6.22km -
The Beer Store
1011 Upper Middle Road E, Oakville, ON L6H 4L2 8.11km
-
7-Eleven
2267 Lakeshore Rd W, Oakville, ON L6L 1H1 1.35km -
Petro-Canada
587 Third Line, Oakville, ON L6L 4A8 1.62km -
Circle K
624 Third Line, Oakville, ON L6L 4A7 1.75km
-
Film.Ca Cinemas
171 Speers Road, Unit 25, Oakville, ON L6K 3W8 4.12km -
Cineplex Cinemas
3531 Wyecroft Road, Oakville, ON L6L 0B7 4.63km -
Five Drive-In Theatre
2332 Ninth Line, Oakville, ON L6H 7G9 10.51km
-
Oakville Public Library
1274 Rebecca Street, Oakville, ON L6L 1Z2 0.81km -
Oakville Public Library - Central Branch
120 Navy Street, Oakville, ON L6J 2Z4 4.43km -
White Oaks Branch - Oakville Public Library
1070 McCraney Street E, Oakville, ON L6H 2R6 5.95km
-
Oakville Trafalgar Memorial Hospital
3001 Hospital Gate, Oakville, ON L6M 0L8 6.97km -
Oakville Hospital
231 Oak Park Boulevard, Oakville, ON L6H 7S8 8.2km -
Acclaim Health
2370 Speers Road, Oakville, ON L6L 5M2 2.19km
-
Coronation Park
1426 Lakeshore Rd W (at Westminster Dr.), Oakville ON L6L 1G2 0.57km -
Donovan Bailey Park
1.64km -
Heritage Way Park
Oakville ON 4.18km
-
Localcoin Bitcoin ATM - Oakville Variety
392 Kerr St, Oakville ON L6K 3B8 4.04km -
TD Bank Financial Group
231 N Service Rd W (Dorval), Oakville ON L6M 3R2 4.5km -
Scotiabank
1500 Upper Middle Rd W (3rd Line), Oakville ON L6M 3G3 4.57km
- 3 bath
- 4 bed
- 3000 sqft
1500 Greenridge Circle, Oakville, Ontario • L6M 2J5 • Glen Abbey
