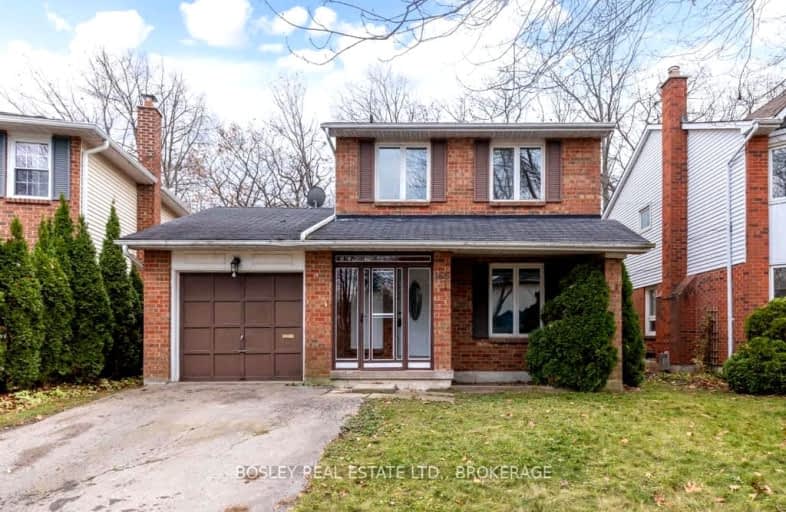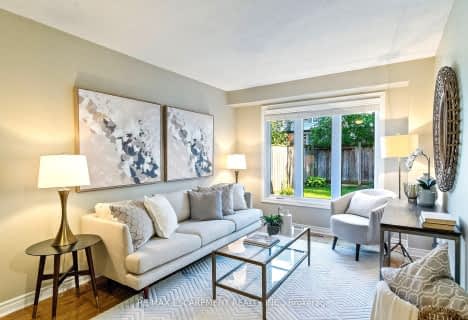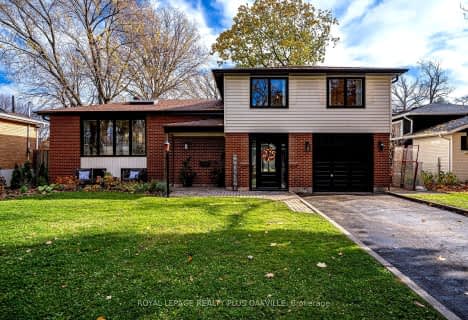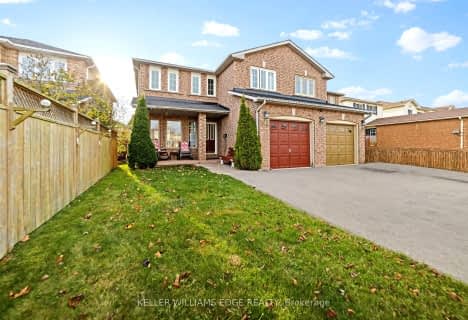Car-Dependent
- Most errands require a car.
Some Transit
- Most errands require a car.
Bikeable
- Some errands can be accomplished on bike.

St Patrick Separate School
Elementary: CatholicAscension Separate School
Elementary: CatholicMohawk Gardens Public School
Elementary: PublicGladys Speers Public School
Elementary: PublicEastview Public School
Elementary: PublicSt Dominics Separate School
Elementary: CatholicRobert Bateman High School
Secondary: PublicAbbey Park High School
Secondary: PublicNelson High School
Secondary: PublicGarth Webb Secondary School
Secondary: PublicSt Ignatius of Loyola Secondary School
Secondary: CatholicThomas A Blakelock High School
Secondary: Public-
Bronte Creek Conservation Park
Oakville ON 3.13km -
Coronation Park
1426 Lakeshore Rd W (at Westminster Dr.), Oakville ON L6L 1G2 3.42km -
Lampman Park
Lampman Ave, Burlington ON 4.55km
-
TD Bank Financial Group
1515 Rebecca St (at 3rd Line), Oakville ON L6L 5G8 3.2km -
Scotiabank
4011 New St, Burlington ON L7L 1S8 5.26km -
RBC Royal Bank
732 Walkers Line, Burlington ON L7N 2E9 5.46km









