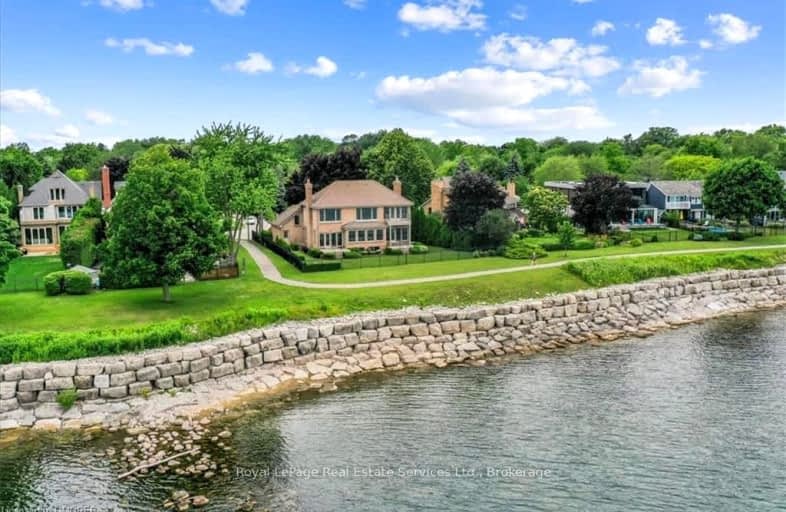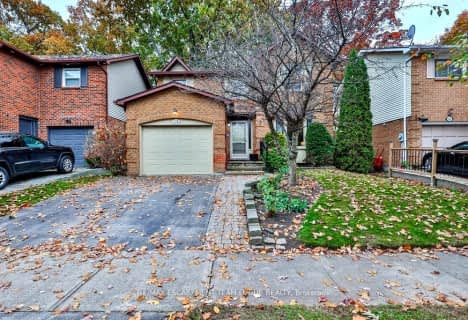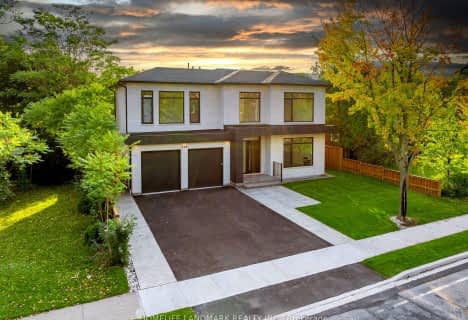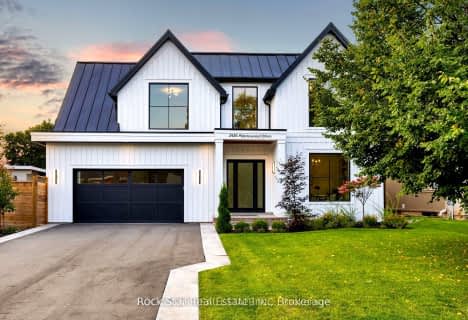Car-Dependent
- Almost all errands require a car.
Some Transit
- Most errands require a car.
Bikeable
- Some errands can be accomplished on bike.

St Patrick Separate School
Elementary: CatholicAscension Separate School
Elementary: CatholicMohawk Gardens Public School
Elementary: PublicGladys Speers Public School
Elementary: PublicEastview Public School
Elementary: PublicSt Dominics Separate School
Elementary: CatholicGary Allan High School - SCORE
Secondary: PublicRobert Bateman High School
Secondary: PublicAbbey Park High School
Secondary: PublicNelson High School
Secondary: PublicThomas A Blakelock High School
Secondary: PublicSt Thomas Aquinas Roman Catholic Secondary School
Secondary: Catholic-
Shell Gas
Lakeshore Blvd (Great Lakes Drive), Oakville ON 0.58km -
Burloak Waterfront Park
5420 Lakeshore Rd, Burlington ON 0.89km -
Fothergill Woods Park
ON 2.11km
-
Scotiabank
3531 Wyecroft Rd, Oakville ON L6L 0B7 3.21km -
CoinFlip Bitcoin ATM
1550 N Service Rd W, Oakville ON L6M 4A1 5.17km -
TD Bank Financial Group
2993 Westoak Trails Blvd (at Bronte Rd.), Oakville ON L6M 5E4 6.66km


















