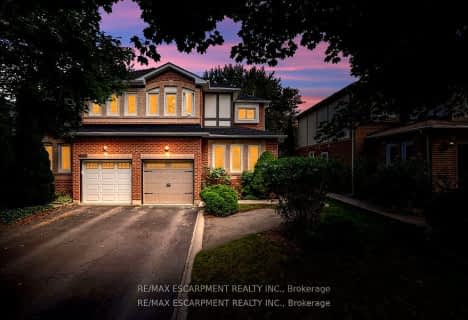Sold on Sep 14, 2019
Note: Property is not currently for sale or for rent.

-
Type: Detached
-
Style: Bungalow-Raised
-
Lot Size: 81.75 x 91.5 Feet
-
Age: No Data
-
Taxes: $6,011 per year
-
Days on Site: 10 Days
-
Added: Oct 11, 2019 (1 week on market)
-
Updated:
-
Last Checked: 2 hours ago
-
MLS®#: O4564931
-
Listed By: Re/max aboutowne realty corp., brokerage
Converted Omdreb Listing(30762385)*Comments May Be Truncated.*Whether You Are Looking To Build Or Renovate, This May Be The Opportunity For You. Rare Chance To Own A Residence In One Of Southeast Oakville's Most Sought After Neighbourhoods ! Surrounded By Luxury Homes And A Custom Home Development This 81 X 91 Foot Treed Lot Is Within The Maple Grove, St. Vincent Or Oakville Trafalgar School Area. Home Is Dated But Well Cared For And Very Livabl
Extras
E While You Wait For Permits. Steps To The Lakeshore Shore Minutes To The Qew And Go Train.
Property Details
Facts for 168 Castle Crescent, Oakville
Status
Days on Market: 10
Last Status: Sold
Sold Date: Sep 14, 2019
Closed Date: Jan 01, 2019
Expiry Date: Dec 31, 2019
Sold Price: $1,250,000
Unavailable Date: Sep 14, 2019
Input Date: Sep 04, 2019
Prior LSC: Sold
Property
Status: Sale
Property Type: Detached
Style: Bungalow-Raised
Area: Oakville
Community: Eastlake
Availability Date: Flexible
Assessment Amount: $818,500
Assessment Year: 2019
Inside
Bedrooms: 3
Bedrooms Plus: 1
Bathrooms: 2
Kitchens: 1
Rooms: 7
Air Conditioning: Central Air
Washrooms: 2
Utilities
Utilities Included: N
Building
Basement: Finished
Basement 2: Full
Heat Type: Forced Air
Heat Source: Gas
Exterior: Brick Front
Exterior: Shingle
Water Supply: Municipal
Parking
Driveway: Pvt Double
Parking Included: No
Garage Spaces: 2
Garage Type: Built-In
Total Parking Spaces: 6
Fees
Tax Year: 2019
Central A/C Included: No
Common Elements Included: No
Heating Included: No
Hydro Included: No
Water Included: No
Tax Legal Description: Pcl 95-1, Sec M51 ; Lt 95, Pl M51 ; Oakville
Taxes: $6,011
Land
Cross Street: Lakeshore Rd East &
Municipality District: Oakville
Parcel Number: 247870136
Pool: None
Sewer: Sewers
Lot Depth: 91.5 Feet
Lot Frontage: 81.75 Feet
Lot Irregularities: Rectangular
Acres: < .50
Zoning: Res
Rooms
Room details for 168 Castle Crescent, Oakville
| Type | Dimensions | Description |
|---|---|---|
| Living Main | 4.01 x 5.05 | |
| Dinning Main | 3.12 x 3.45 | |
| Kitchen Main | 3.35 x 4.75 | |
| Master Main | 3.25 x 4.44 | |
| Br Main | 3.91 x 3.94 | |
| Br Main | 2.77 x 3.25 | |
| Rec Ground | 4.01 x 8.23 | |
| Br Ground | 2.59 x 3.96 | |
| Bathroom Main | - | 4 Pc Bath |
| Bathroom Bsmt | - | 2 Pc Bath |
| XXXXXXXX | XXX XX, XXXX |
XXXX XXX XXXX |
$X,XXX,XXX |
| XXX XX, XXXX |
XXXXXX XXX XXXX |
$X,XXX,XXX |
| XXXXXXXX XXXX | XXX XX, XXXX | $1,250,000 XXX XXXX |
| XXXXXXXX XXXXXX | XXX XX, XXXX | $1,300,000 XXX XXXX |

St Helen Separate School
Elementary: CatholicNew Central Public School
Elementary: PublicSt Luke Elementary School
Elementary: CatholicSt Vincent's Catholic School
Elementary: CatholicE J James Public School
Elementary: PublicMaple Grove Public School
Elementary: PublicÉcole secondaire Gaétan Gervais
Secondary: PublicClarkson Secondary School
Secondary: PublicIona Secondary School
Secondary: CatholicLorne Park Secondary School
Secondary: PublicOakville Trafalgar High School
Secondary: PublicSt Thomas Aquinas Roman Catholic Secondary School
Secondary: Catholic- 3 bath
- 3 bed
- 1500 sqft
1133 Beechnut Road, Oakville, Ontario • L7J 7P2 • Clearview

