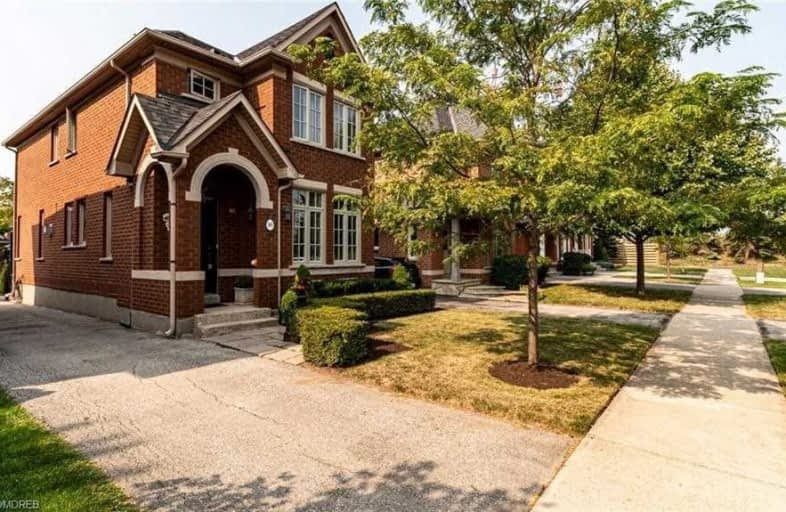
St. Gregory the Great (Elementary)
Elementary: Catholic
0.42 km
Our Lady of Peace School
Elementary: Catholic
1.30 km
River Oaks Public School
Elementary: Public
1.49 km
Post's Corners Public School
Elementary: Public
1.30 km
Oodenawi Public School
Elementary: Public
1.11 km
St Andrew Catholic School
Elementary: Catholic
0.92 km
Gary Allan High School - Oakville
Secondary: Public
2.79 km
Gary Allan High School - STEP
Secondary: Public
2.79 km
St Ignatius of Loyola Secondary School
Secondary: Catholic
3.59 km
Holy Trinity Catholic Secondary School
Secondary: Catholic
0.75 km
Iroquois Ridge High School
Secondary: Public
2.86 km
White Oaks High School
Secondary: Public
2.79 km
$
$1,100,000
- 2 bath
- 3 bed
- 1100 sqft
1224 Richards Crescent, Oakville, Ontario • L6H 1R3 • College Park







