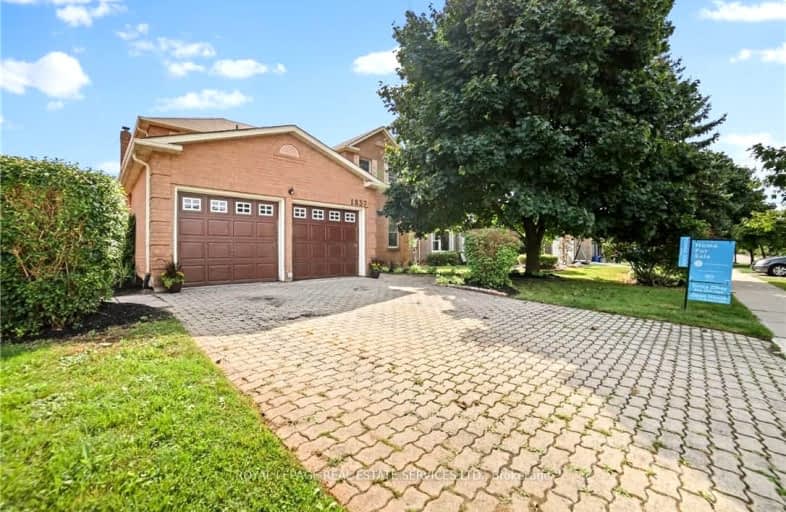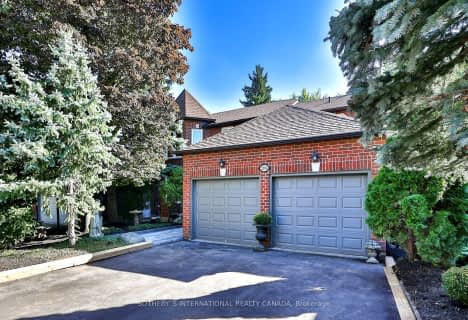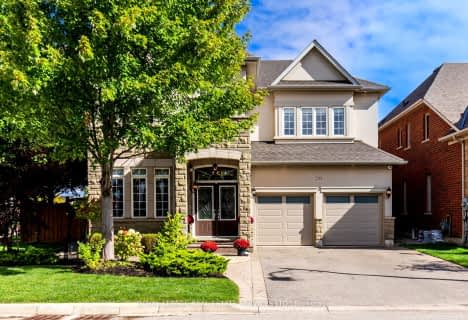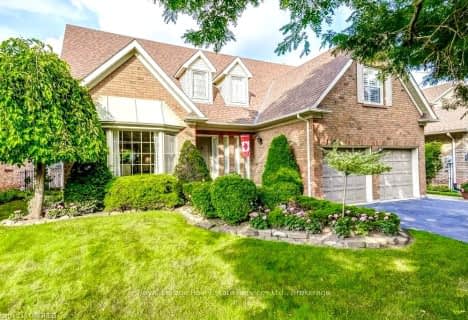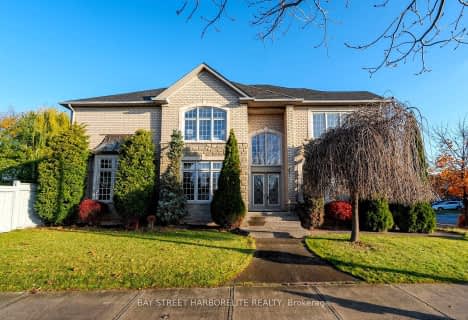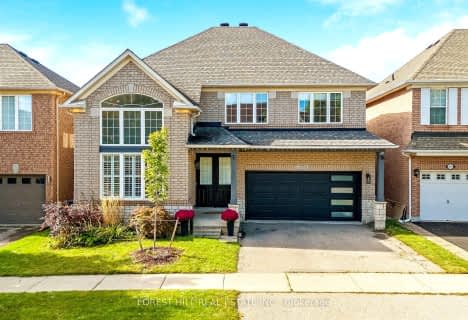Somewhat Walkable
- Some errands can be accomplished on foot.
Some Transit
- Most errands require a car.
Very Bikeable
- Most errands can be accomplished on bike.

St Matthew's School
Elementary: CatholicSt. Teresa of Calcutta Elementary School
Elementary: CatholicSt Bernadette Separate School
Elementary: CatholicPilgrim Wood Public School
Elementary: PublicHeritage Glen Public School
Elementary: PublicWest Oak Public School
Elementary: PublicGary Allan High School - Oakville
Secondary: PublicGary Allan High School - STEP
Secondary: PublicAbbey Park High School
Secondary: PublicGarth Webb Secondary School
Secondary: PublicSt Ignatius of Loyola Secondary School
Secondary: CatholicHoly Trinity Catholic Secondary School
Secondary: Catholic-
Heritage Way Park
Oakville ON 1.37km -
Lion's Valley Park
Oakville ON 2.91km -
Seabrook Park
Oakville ON 3.37km
-
CIBC
1515 Rebecca St (3rd Line), Oakville ON L6L 5G8 3.96km -
PC Financial
201 Oak Walk Dr, Oakville ON L6H 6M3 4.75km -
TD Bank Financial Group
2325 Trafalgar Rd (at Rosegate Way), Oakville ON L6H 6N9 4.89km
- 4 bath
- 4 bed
- 3500 sqft
2265 Millstone Drive, Oakville, Ontario • L6M 0H2 • West Oak Trails
- 5 bath
- 4 bed
- 3000 sqft
1436 Stonecutter Drive, Oakville, Ontario • L6M 3C3 • Glen Abbey
- 3 bath
- 4 bed
- 3000 sqft
1500 Greenridge Circle, Oakville, Ontario • L6M 2J5 • Glen Abbey
- 4 bath
- 4 bed
- 2500 sqft
1260 Pepperbush Place, Oakville, Ontario • L6M 4B7 • West Oak Trails
