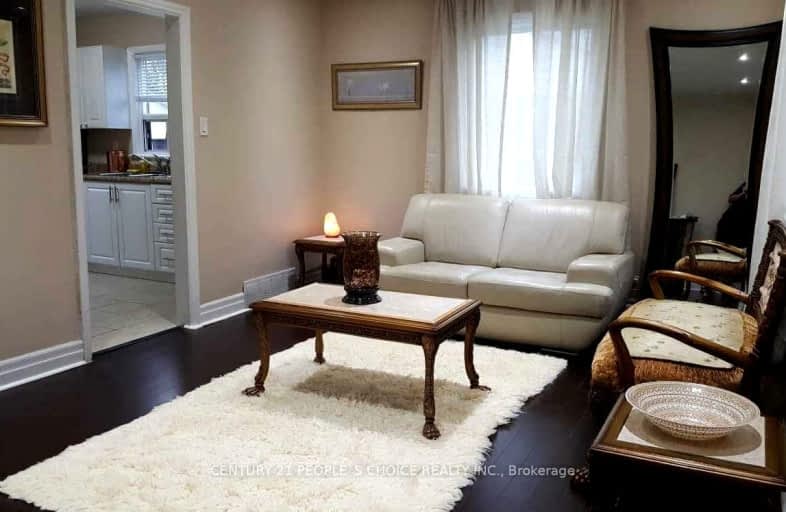Very Walkable
- Most errands can be accomplished on foot.
81
/100
Some Transit
- Most errands require a car.
43
/100
Very Bikeable
- Most errands can be accomplished on bike.
73
/100

Oakwood Public School
Elementary: Public
0.96 km
St James Separate School
Elementary: Catholic
0.58 km
New Central Public School
Elementary: Public
2.25 km
ÉÉC Sainte-Marie-Oakville
Elementary: Catholic
0.56 km
W H Morden Public School
Elementary: Public
0.64 km
Pine Grove Public School
Elementary: Public
1.58 km
École secondaire Gaétan Gervais
Secondary: Public
2.63 km
Gary Allan High School - Oakville
Secondary: Public
3.17 km
Gary Allan High School - STEP
Secondary: Public
3.17 km
Thomas A Blakelock High School
Secondary: Public
2.37 km
St Thomas Aquinas Roman Catholic Secondary School
Secondary: Catholic
0.30 km
White Oaks High School
Secondary: Public
3.21 km
-
Nottinghill Park
Oakville ON 3.29km -
Litchfield Park
White Oaks Blvd (at Litchfield Rd), Oakville ON 4.1km -
Creek Path Woods
7.74km
-
President's Choice Financial ATM
173 Lakeshore Rd W, Oakville ON L6K 1E7 0.33km -
BMO Bank of Montreal
239 Lakeshore Rd E, Oakville ON L6J 1H7 1.38km -
CIBC
600 Speers Rd (Fourth Line), Oakville ON L6K 2G3 1.69km


