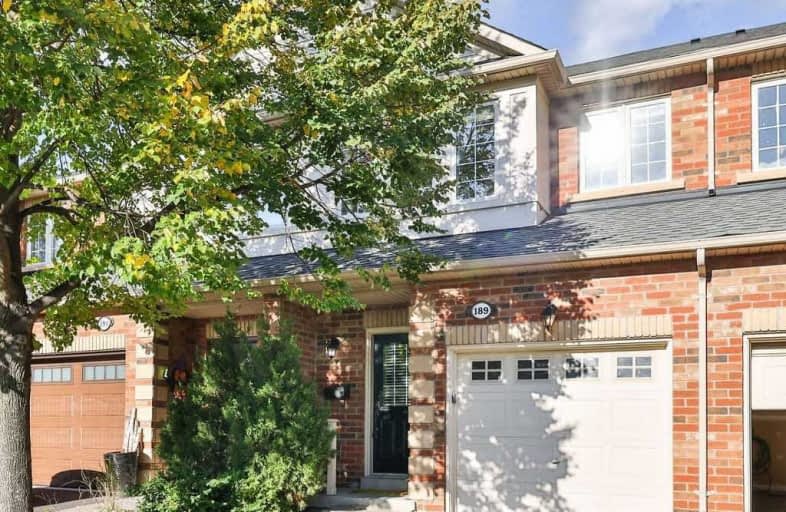
Oakwood Public School
Elementary: Public
1.04 km
St James Separate School
Elementary: Catholic
0.45 km
Brookdale Public School
Elementary: Public
2.23 km
ÉÉC Sainte-Marie-Oakville
Elementary: Catholic
0.57 km
W H Morden Public School
Elementary: Public
0.50 km
Pine Grove Public School
Elementary: Public
1.44 km
École secondaire Gaétan Gervais
Secondary: Public
2.69 km
Gary Allan High School - Oakville
Secondary: Public
3.20 km
Gary Allan High School - STEP
Secondary: Public
3.20 km
Thomas A Blakelock High School
Secondary: Public
2.23 km
St Thomas Aquinas Roman Catholic Secondary School
Secondary: Catholic
0.25 km
White Oaks High School
Secondary: Public
3.25 km



