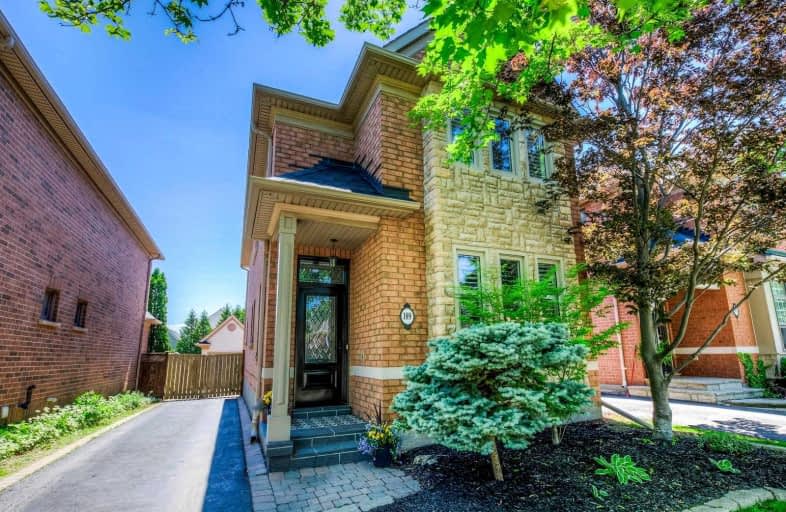Sold on Jul 05, 2019
Note: Property is not currently for sale or for rent.

-
Type: Detached
-
Style: 2-Storey
-
Size: 1500 sqft
-
Lot Size: 31.17 x 111.55 Feet
-
Age: 16-30 years
-
Taxes: $4,194 per year
-
Days on Site: 11 Days
-
Added: Sep 07, 2019 (1 week on market)
-
Updated:
-
Last Checked: 4 hours ago
-
MLS®#: W4496567
-
Listed By: Royal lepage burloak real estate services, brokerage
Gorgeous 3 Bedroom River Oaks Beauty. Hardwood Throughout, Updated Kitchen, Finished Basement, Landscaped Front And Back. Impeccably Maintained. Many Updates Throughout.
Extras
Rental Items: Water Heater Incl: Fridge, Stove, Dishwasher, Washer/Dryer, All Electrical Light Fixtures, All Window Coverings, Garage Door Opener And Remote, Backyard Gazebo.
Property Details
Facts for 189 Westfield Trail, Oakville
Status
Days on Market: 11
Last Status: Sold
Sold Date: Jul 05, 2019
Closed Date: Aug 23, 2019
Expiry Date: Sep 13, 2019
Sold Price: $920,000
Unavailable Date: Jul 05, 2019
Input Date: Jun 24, 2019
Prior LSC: Sold
Property
Status: Sale
Property Type: Detached
Style: 2-Storey
Size (sq ft): 1500
Age: 16-30
Area: Oakville
Community: River Oaks
Availability Date: Flexible
Inside
Bedrooms: 3
Bathrooms: 4
Kitchens: 1
Rooms: 6
Den/Family Room: Yes
Air Conditioning: Central Air
Fireplace: Yes
Washrooms: 4
Building
Basement: Finished
Basement 2: Full
Heat Type: Forced Air
Heat Source: Gas
Exterior: Brick
Exterior: Stone
Water Supply: Municipal
Special Designation: Unknown
Parking
Driveway: Private
Garage Spaces: 1
Garage Type: Detached
Covered Parking Spaces: 3
Total Parking Spaces: 4
Fees
Tax Year: 2019
Tax Legal Description: Pcl Plan-1, Sec 20M625, Lt 46, Pl 20M625 (See Att)
Taxes: $4,194
Land
Cross Street: River Glen/Sixth Lin
Municipality District: Oakville
Fronting On: West
Pool: None
Sewer: Sewers
Lot Depth: 111.55 Feet
Lot Frontage: 31.17 Feet
Acres: < .50
Rooms
Room details for 189 Westfield Trail, Oakville
| Type | Dimensions | Description |
|---|---|---|
| Kitchen Main | 5.13 x 5.61 | Eat-In Kitchen |
| Living Main | 3.45 x 3.42 | |
| Dining Main | 2.38 x 2.99 | |
| Bathroom Main | - | 2 Pc Bath |
| Master 2nd | 3.30 x 5.13 | |
| Bathroom 2nd | - | 4 Pc Ensuite |
| Br 2nd | 3.65 x 3.70 | |
| Br 2nd | 2.69 x 3.35 | |
| Bathroom 2nd | - | 4 Pc Bath |
| Rec Bsmt | 5.02 x 5.74 | Fireplace |
| Bathroom Bsmt | - | 2 Pc Bath |
| XXXXXXXX | XXX XX, XXXX |
XXXX XXX XXXX |
$XXX,XXX |
| XXX XX, XXXX |
XXXXXX XXX XXXX |
$XXX,XXX | |
| XXXXXXXX | XXX XX, XXXX |
XXXXXXX XXX XXXX |
|
| XXX XX, XXXX |
XXXXXX XXX XXXX |
$XXX,XXX |
| XXXXXXXX XXXX | XXX XX, XXXX | $920,000 XXX XXXX |
| XXXXXXXX XXXXXX | XXX XX, XXXX | $939,000 XXX XXXX |
| XXXXXXXX XXXXXXX | XXX XX, XXXX | XXX XXXX |
| XXXXXXXX XXXXXX | XXX XX, XXXX | $949,000 XXX XXXX |

St. Gregory the Great (Elementary)
Elementary: CatholicOur Lady of Peace School
Elementary: CatholicRiver Oaks Public School
Elementary: PublicPost's Corners Public School
Elementary: PublicOodenawi Public School
Elementary: PublicSt Andrew Catholic School
Elementary: CatholicGary Allan High School - Oakville
Secondary: PublicGary Allan High School - STEP
Secondary: PublicSt Ignatius of Loyola Secondary School
Secondary: CatholicHoly Trinity Catholic Secondary School
Secondary: CatholicIroquois Ridge High School
Secondary: PublicWhite Oaks High School
Secondary: Public- 2 bath
- 3 bed
13 Orsett Street, Oakville, Ontario • L6H 2N8 • College Park



