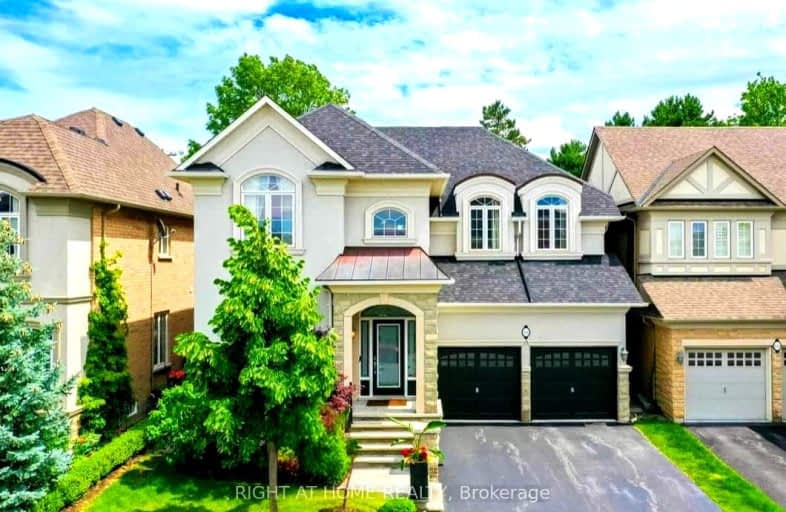Car-Dependent
- Most errands require a car.
Some Transit
- Most errands require a car.
Bikeable
- Some errands can be accomplished on bike.

St Patrick Separate School
Elementary: CatholicAscension Separate School
Elementary: CatholicMohawk Gardens Public School
Elementary: PublicEastview Public School
Elementary: PublicSt Dominics Separate School
Elementary: CatholicPineland Public School
Elementary: PublicGary Allan High School - SCORE
Secondary: PublicRobert Bateman High School
Secondary: PublicAbbey Park High School
Secondary: PublicNelson High School
Secondary: PublicGarth Webb Secondary School
Secondary: PublicThomas A Blakelock High School
Secondary: Public-
Creek Path Woods
0.63km -
Spruce ave
5000 Spruce Ave (Appleby Line), Burlington ON L7L 1G1 2.51km -
Water’s Edge Park
Oakville ON 2.99km
-
Scotiabank
5385 Lakeshore Rd, Burlington ON L7L 1C8 1.62km -
RBC Royal Bank
2387 Lakeshore Rd, Oakville ON 1.93km -
TD Bank Financial Group
2000 Appleby Line (Upper Middle Rd), Burlington ON L7L 6M6 5.61km







