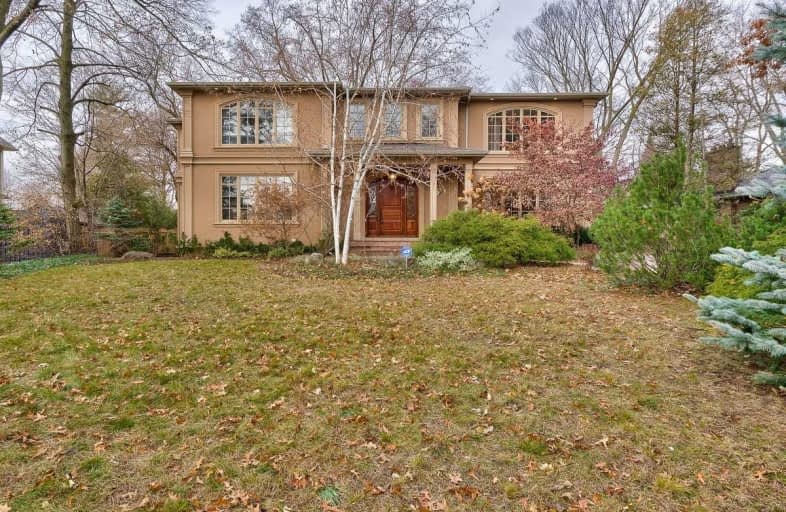
New Central Public School
Elementary: Public
2.44 km
St Luke Elementary School
Elementary: Catholic
3.03 km
St Vincent's Catholic School
Elementary: Catholic
1.08 km
E J James Public School
Elementary: Public
1.04 km
Maple Grove Public School
Elementary: Public
0.37 km
James W. Hill Public School
Elementary: Public
3.46 km
École secondaire Gaétan Gervais
Secondary: Public
4.02 km
Clarkson Secondary School
Secondary: Public
3.54 km
Iona Secondary School
Secondary: Catholic
5.36 km
Oakville Trafalgar High School
Secondary: Public
0.68 km
St Thomas Aquinas Roman Catholic Secondary School
Secondary: Catholic
4.87 km
Iroquois Ridge High School
Secondary: Public
4.63 km







