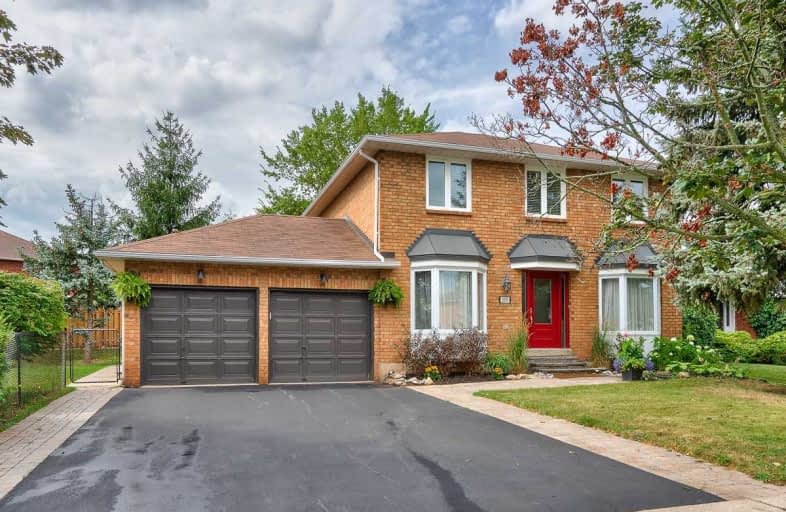
Holy Family School
Elementary: Catholic
0.99 km
Sheridan Public School
Elementary: Public
0.76 km
Falgarwood Public School
Elementary: Public
1.29 km
Post's Corners Public School
Elementary: Public
1.37 km
St Marguerite d'Youville Elementary School
Elementary: Catholic
1.50 km
Joshua Creek Public School
Elementary: Public
2.00 km
École secondaire Gaétan Gervais
Secondary: Public
2.40 km
Gary Allan High School - Oakville
Secondary: Public
2.11 km
Gary Allan High School - STEP
Secondary: Public
2.11 km
Holy Trinity Catholic Secondary School
Secondary: Catholic
2.24 km
Iroquois Ridge High School
Secondary: Public
0.78 km
White Oaks High School
Secondary: Public
2.03 km





